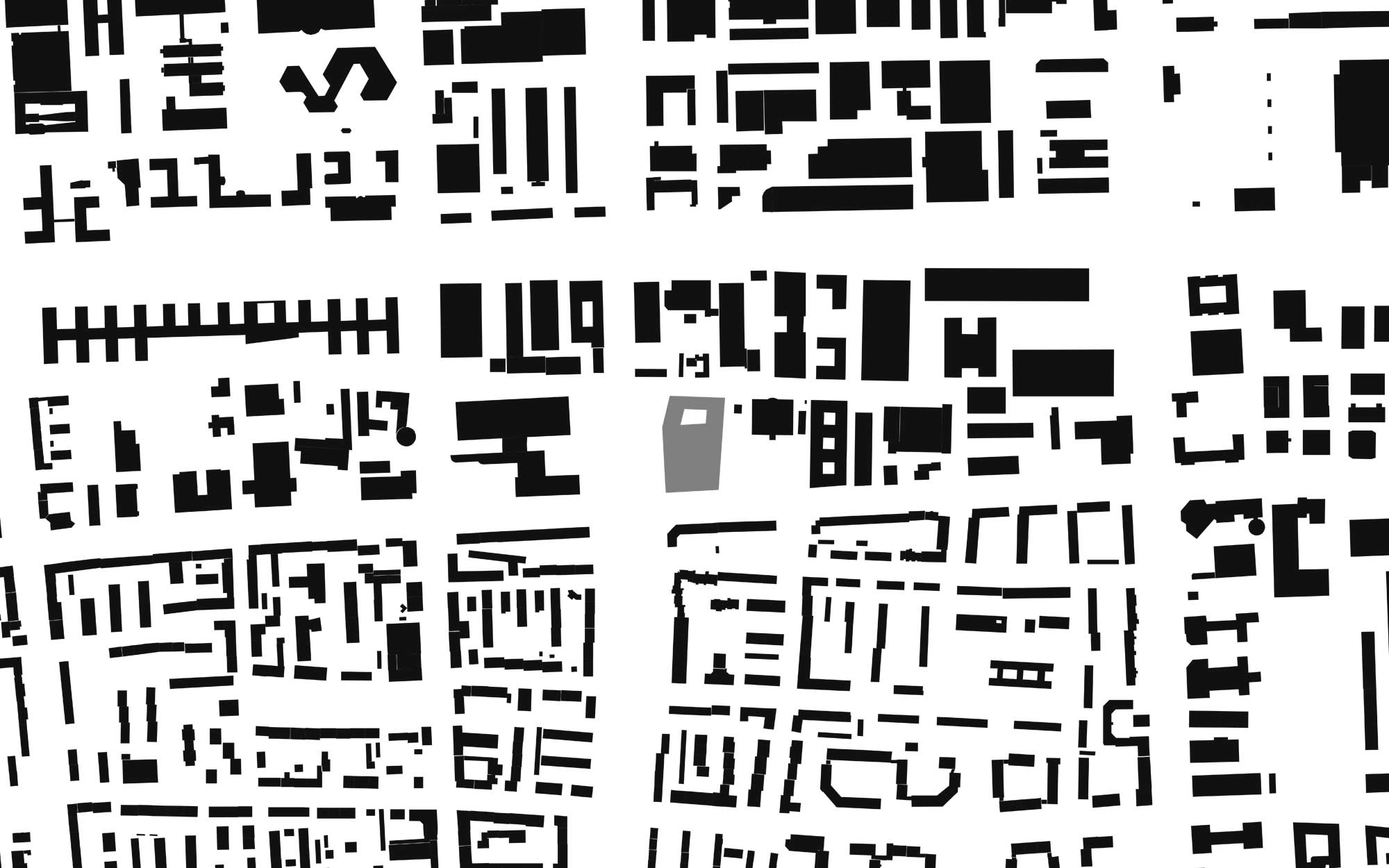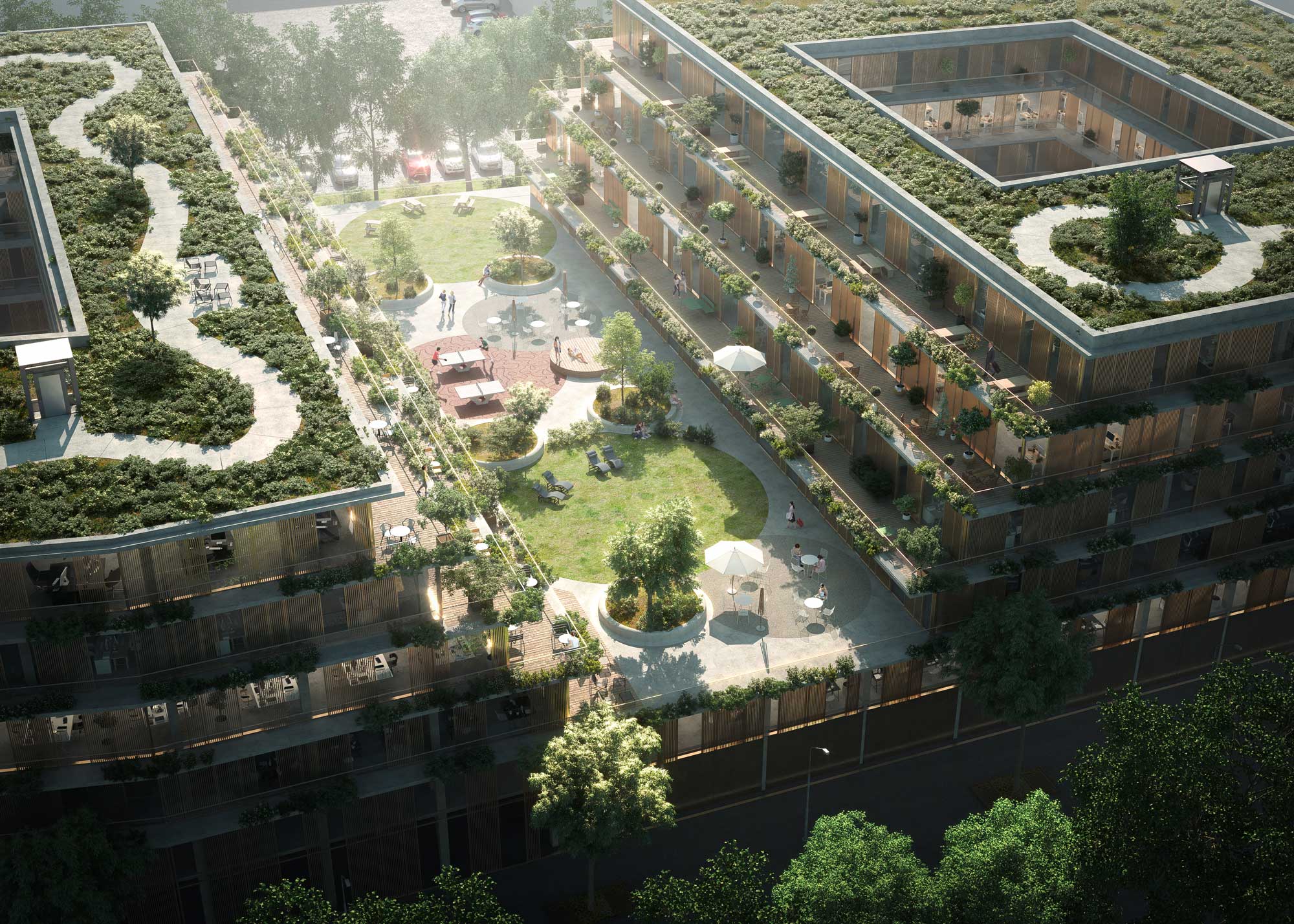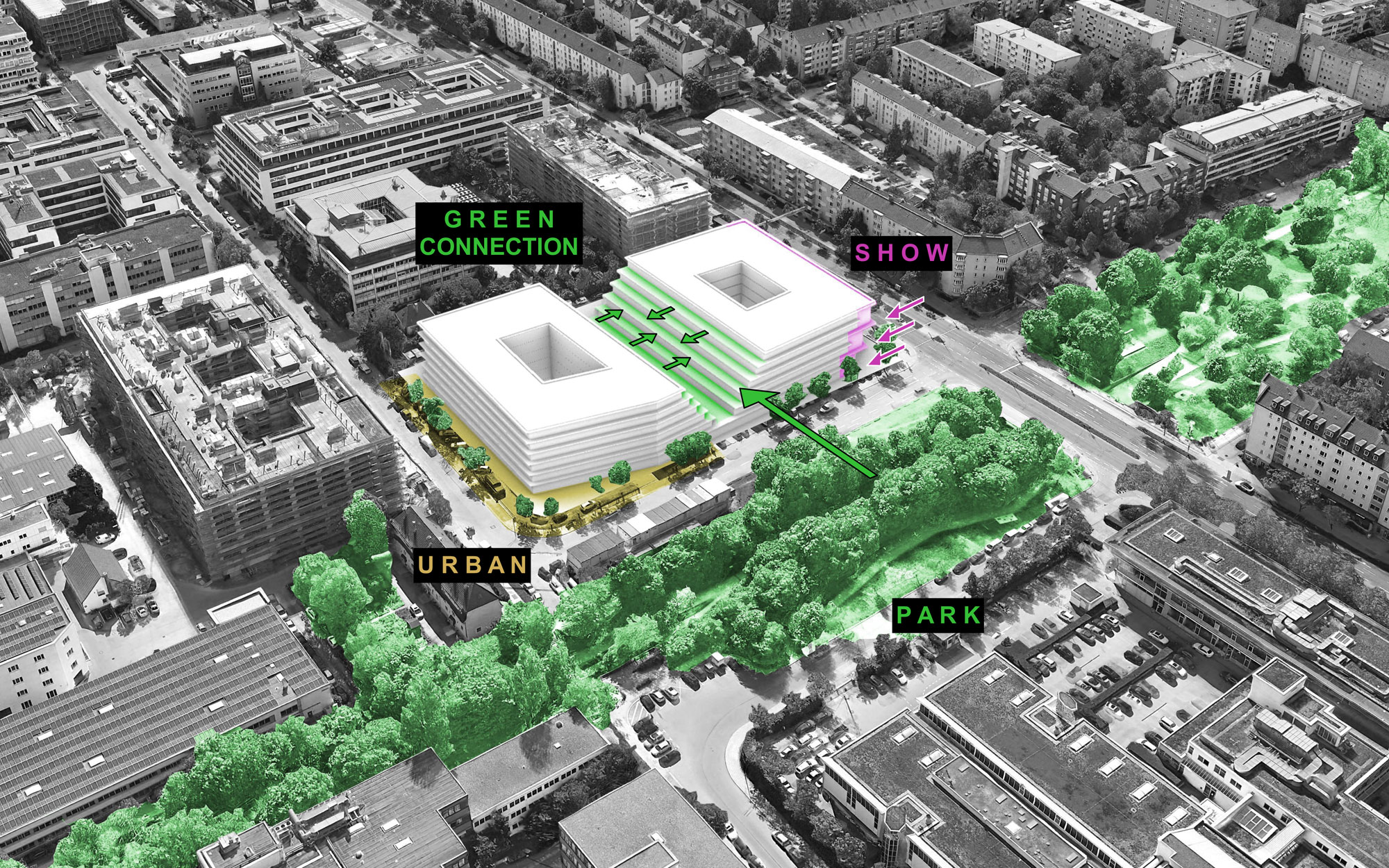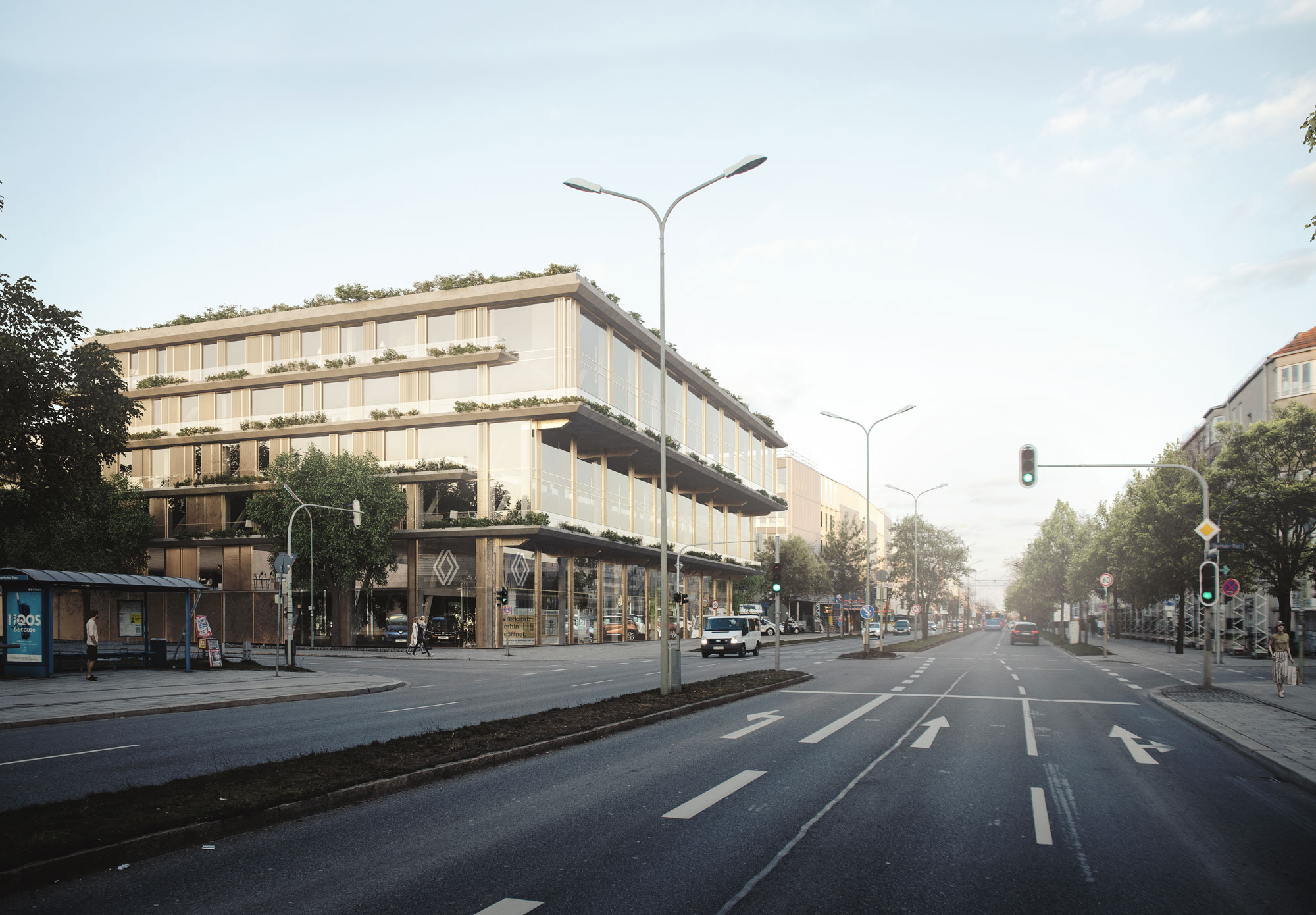In a comprehensive feasibility study, we examined the possibilities of the site on the corner of Frankfurter Ring and Taunusstrasse. According to urban planning, the commercial belt on Frankfurter Ring is to undergo systematic development and upgrading over the next few years. The area is to be made sustainable for the future without displacing the established structure of industry and trade.
Development Frankfurter Ring


- Year: since 2021
- Category: Neighborhood development, New construction
- Use: Reside, Office, Trade, Business
- Construction: Wood hybrid
-
More details
Scope
Feasibility Study
Location
Frankfurter Ring 71
München
Client
Bayerische Hausbau

Concept
Two urban blocks are planned in the framework of the building regulations. In order to create added value, the area between the buildings will be designed as a stepped terraced landscape from the second floor upwards. The resulting green oasis makes direct reference to the green belt of the former railway line on the other side. An urban square will be created on Taunusstraße to integrate the new cubature into the neighborhood.
