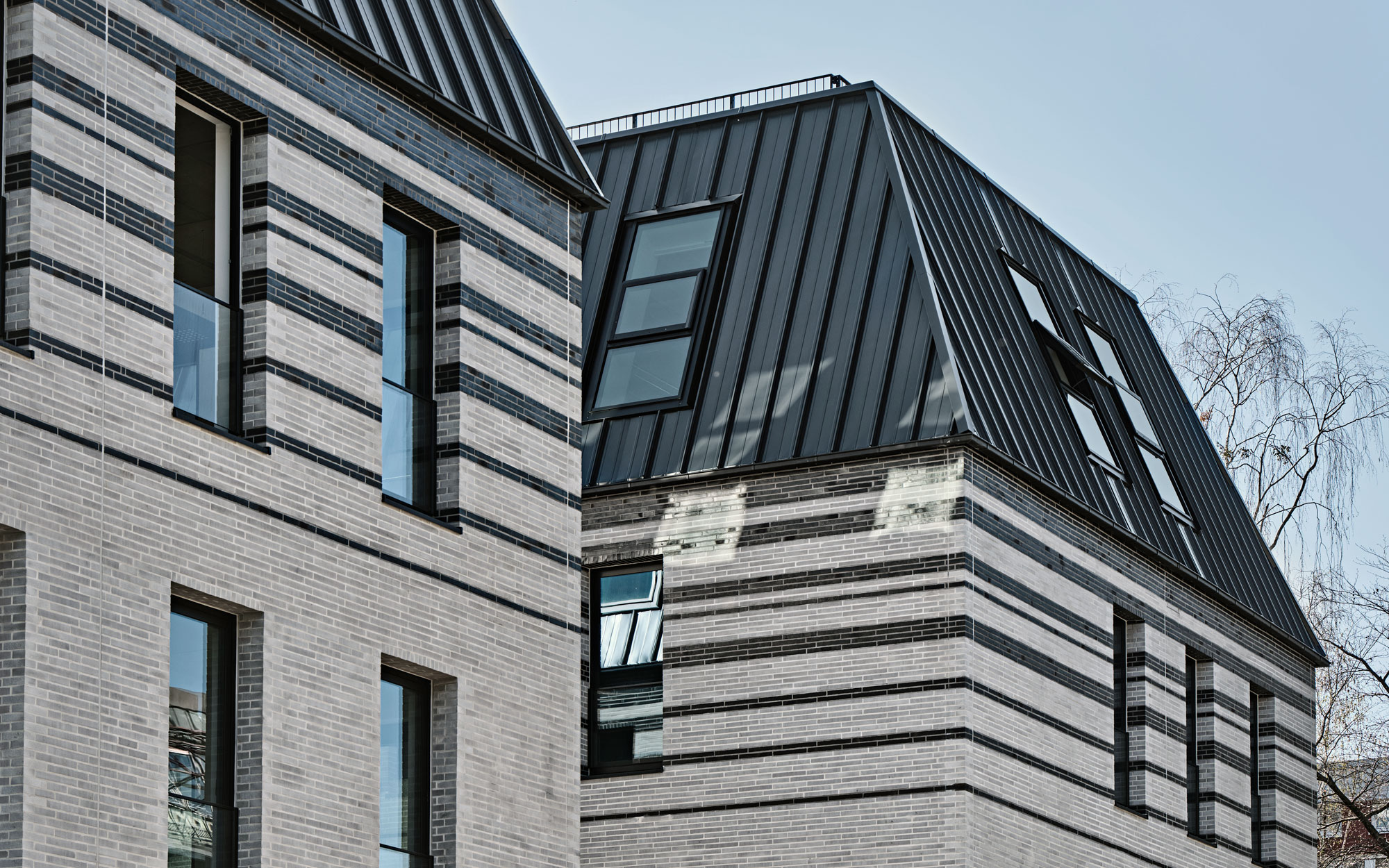A new office ensemble is being built in the up-and-coming Berg am Laim district in the east of Munich. The former production and administration site is being given a new look and a completely new structure. The conversion and redensification of the existing building will upgrade the property and make it attractive for future users.
Streitfeld Lofts
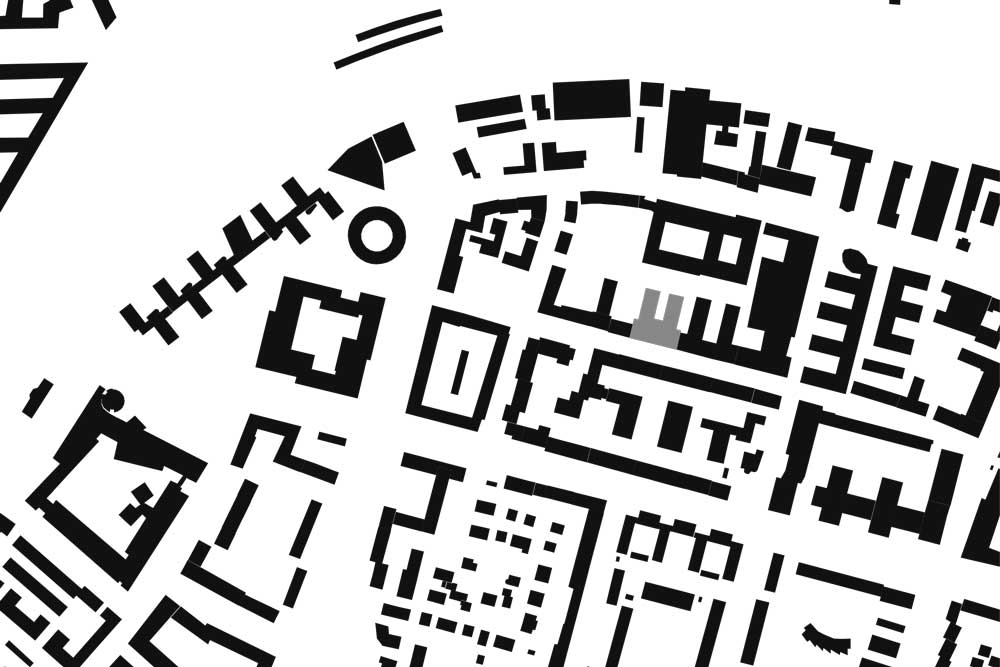
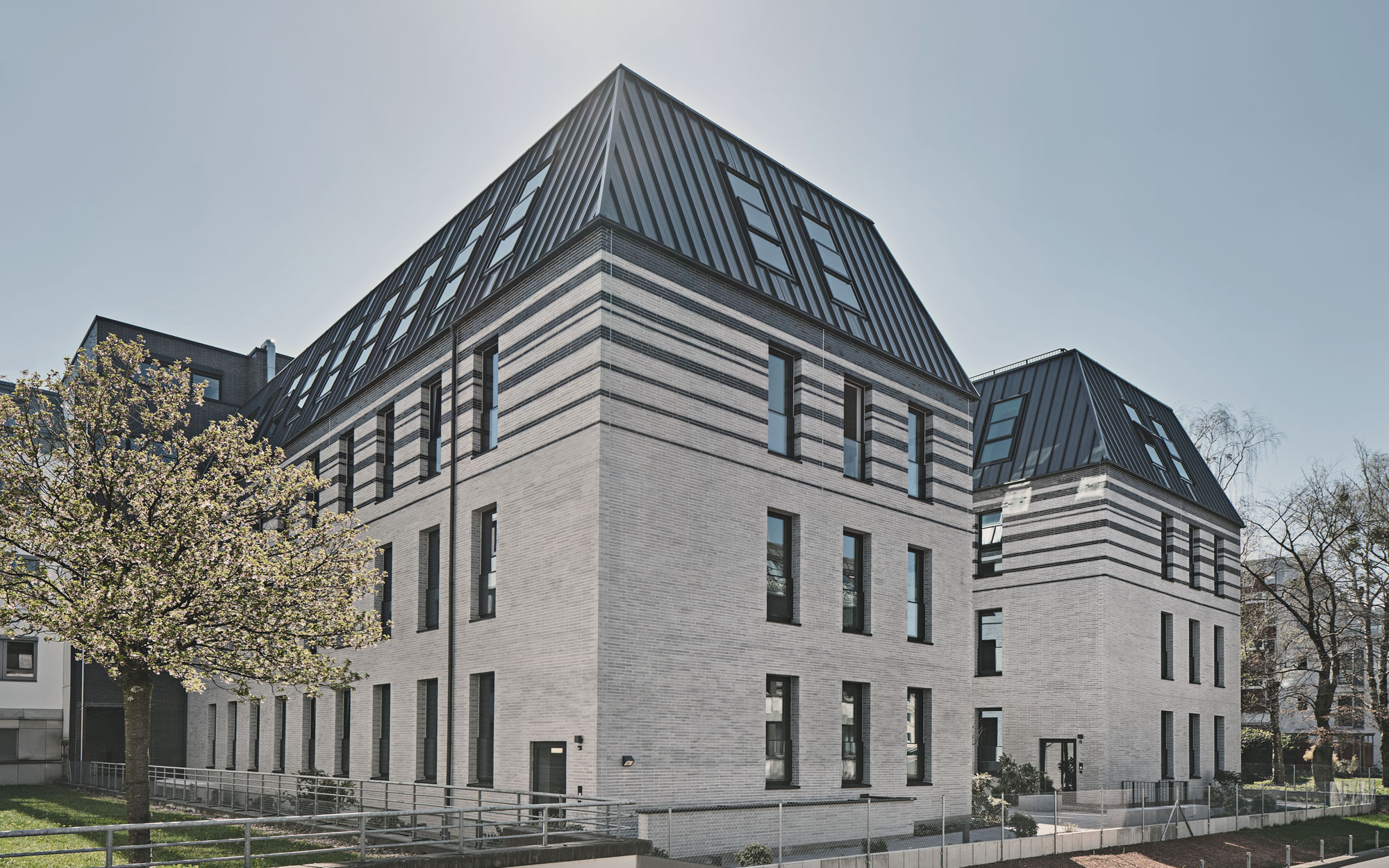
- Year: since 2016 – 2020
- Category: Revitalization
- Use: Office
- Construction: Massive
-
More details
Scope
LP 1–4
Location
Streitfeldstraße 17–19
München
Gross Floor Area
ca. 8.100 m²
Client
Binnberg Architekturentwicklung
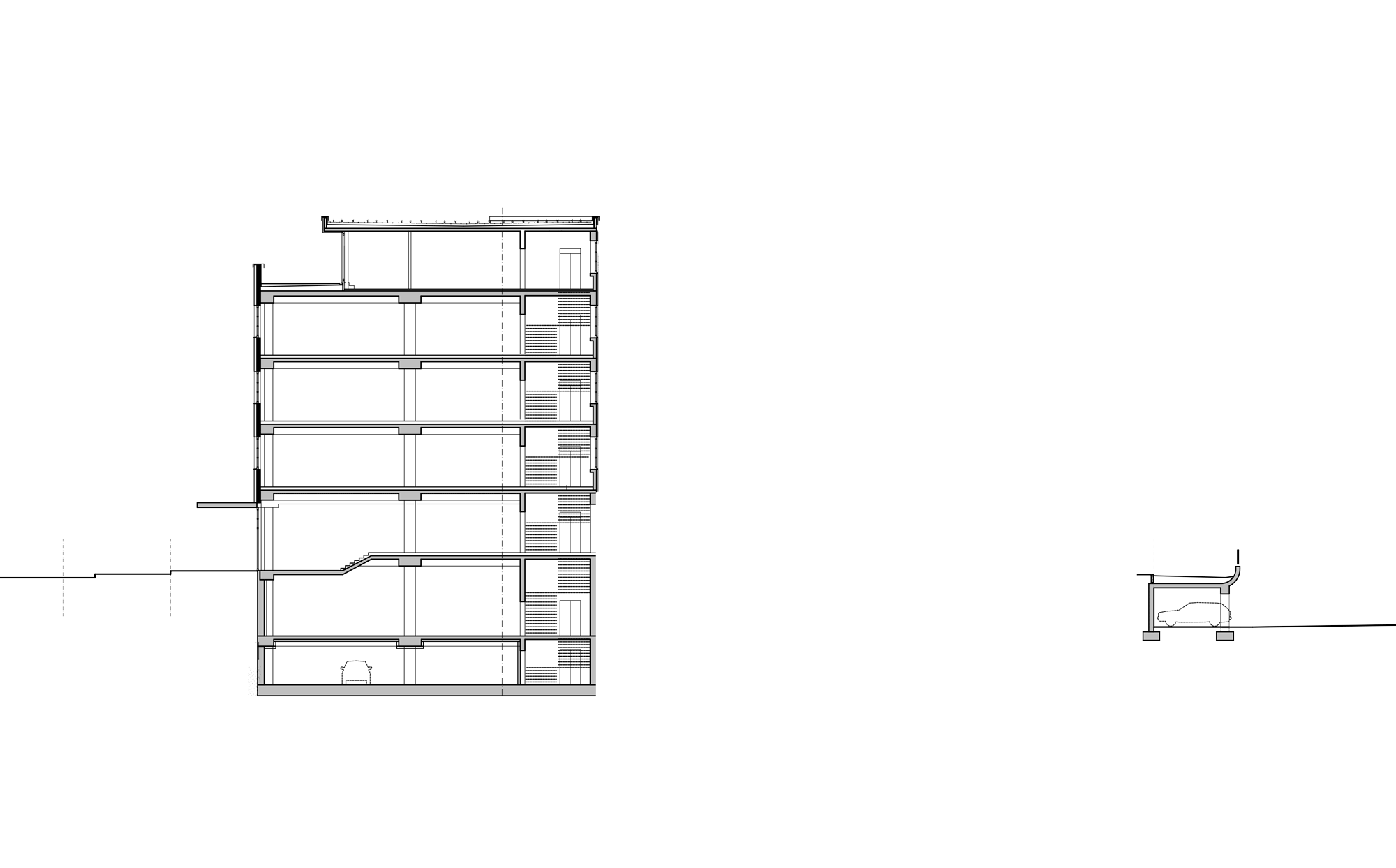
During the commissioned revitalization of the building from the 1970s, a building restriction from 1978 originally did not permit any expansion of the building. Thanks to our expertise and many years of experience, we nevertheless succeeded in obtaining an extended building permit and prompt planning permission.
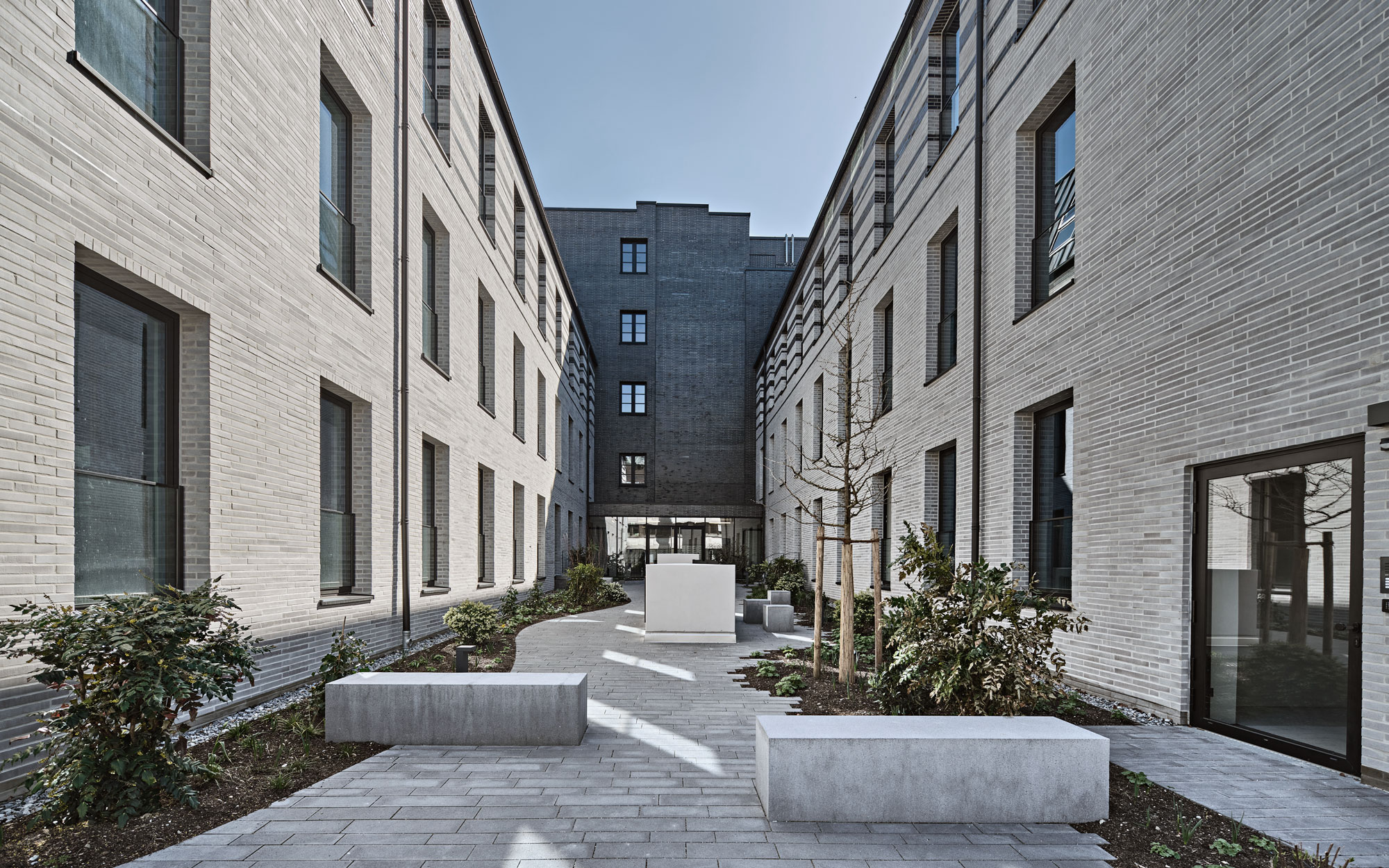
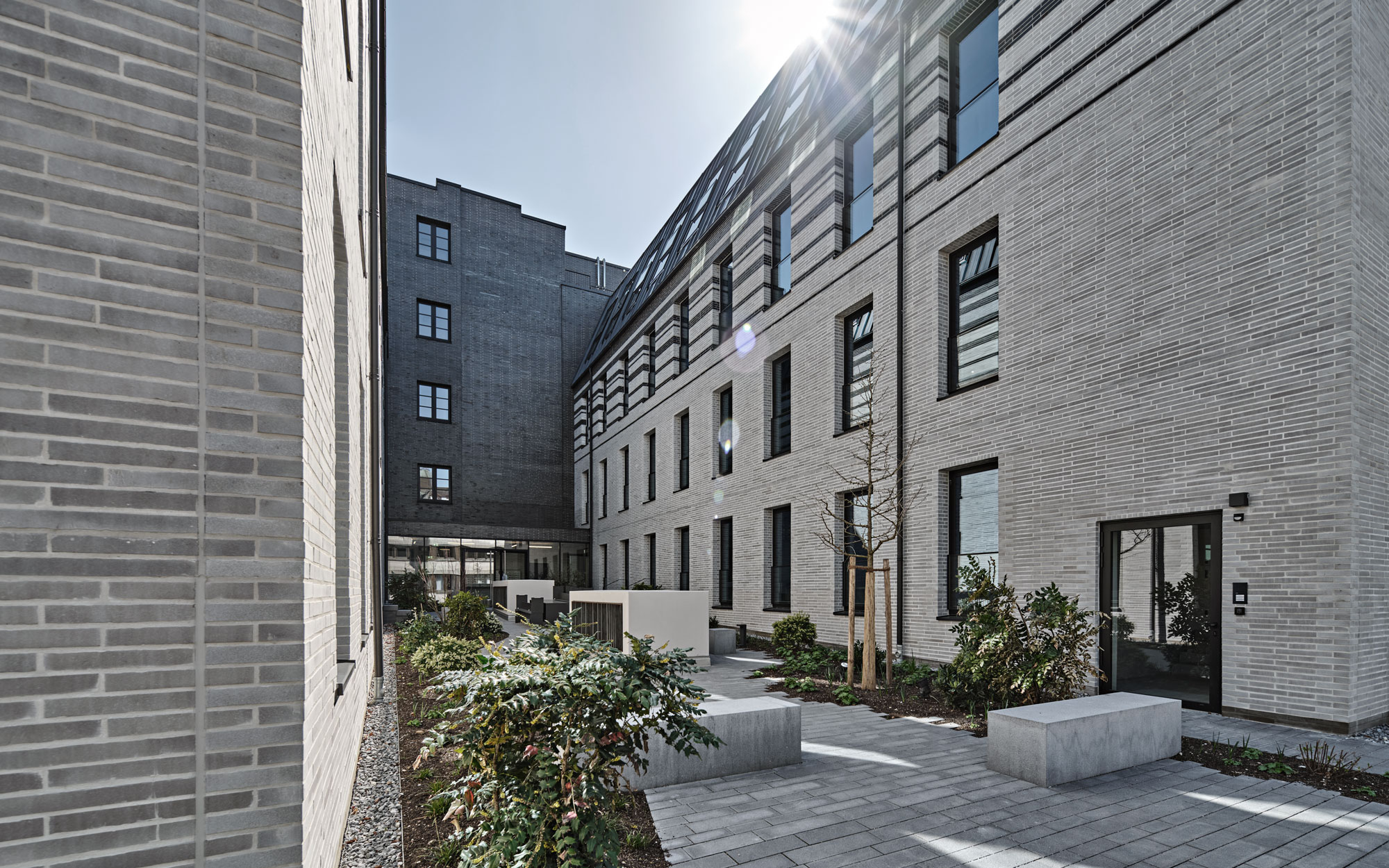
Restructuring
The structural conditions of the building on the street side allowed for an expansion in the form of two building wings in the inner courtyard with a connection to the existing building. The complete deconstruction of the facade allowed for a completely new design and construction, only the emphasis on the horizontal remains. The existing ribbon facade is replaced by a black, minimalist clinker facade.
Design Concept
The new buildings take up the motif of the clinker facade, but contrast it with an expressive structure and black-and-white design. The uniform design and materiality of the facade and the roof of the twin buildings are characteristic of the architecture. The clinker brick shell, with alternating patterns, merges into the sloping roof surface and gives the buildings a monolithic, sculptural appearance. The roof terraces, which cannot be seen from the outside, provide a quality of stay for the future tenants.
