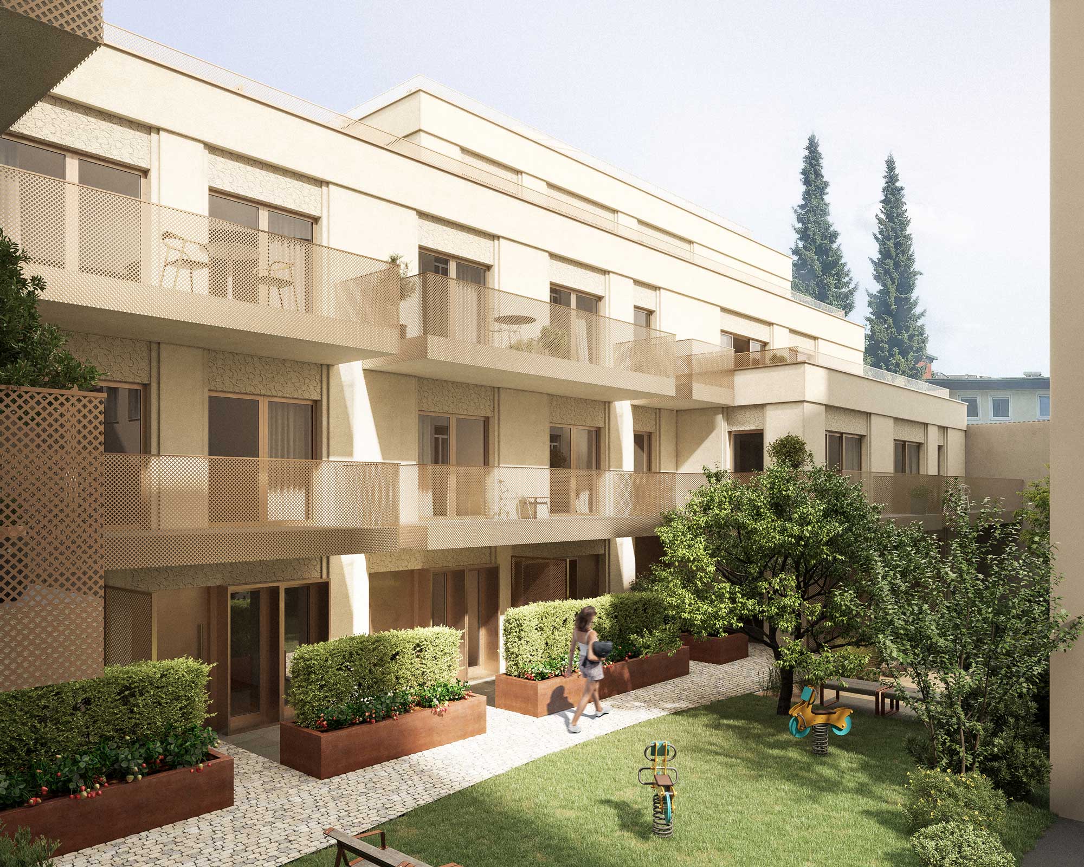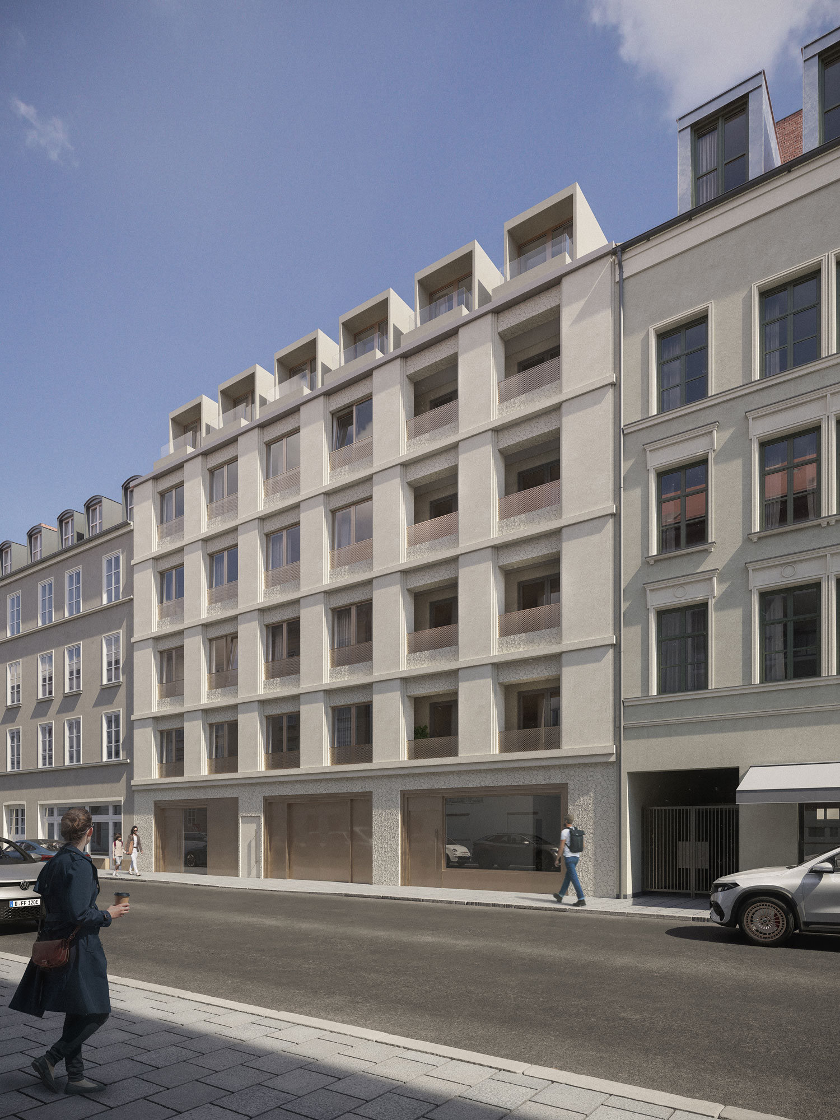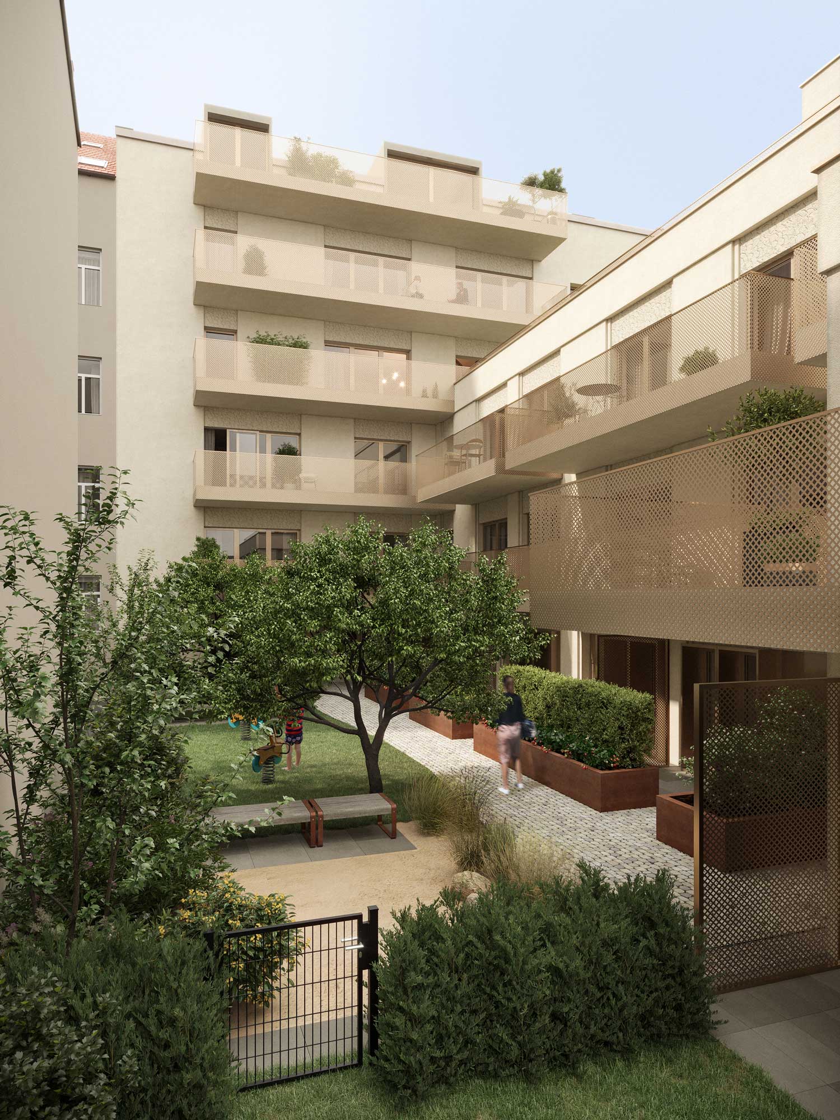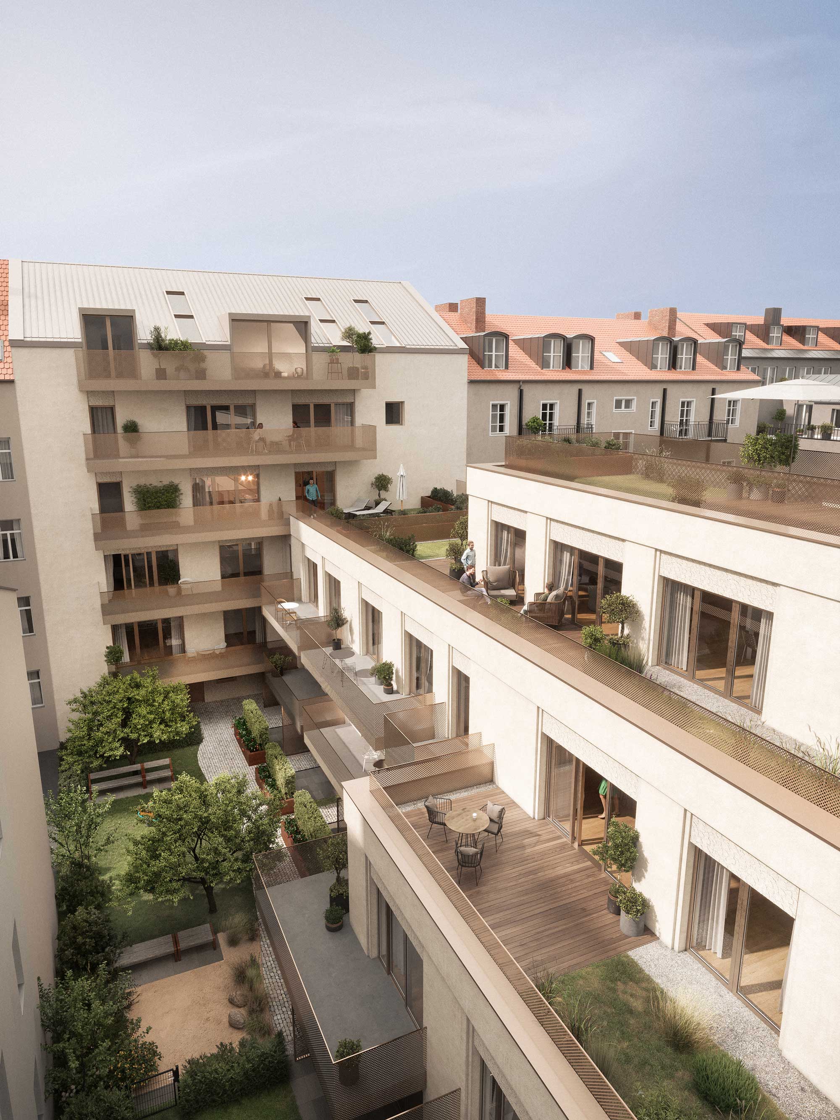The new building in Klenzestraße will provide 29 apartments with a variety of 1-5 room configurations, a two-story underground car park and a commercial unit on the first floor. The existing buildings on the site, including the front building and the single-story buildings to the rear, will be demolished.
Residential Building Klenzestraße

- Year: since 2022
- Category: New construction
- Use: Reside
- Construction: Massive
-
More details
Scope
LP 1-8
Location
Klenzestraße 45
München
Gross Floor Area
2.745m²
Client
Metropolian K45 GmbH & Co. KG


Commercial Unit
A small commercial unit with a sales area of 33.33 m² will be built along Klenzestraße. This serves to continue the commercial use in order to align with the existing buildings and the directly surrounding neighbors.
Design of the Courtyard
The inner courtyard of the property will be green and include playground areas, raised planting beds and private lawns and terraces. This creates attractive open spaces for the residents and promotes quality of life.
Sustainability and Environmental Protection
Infiltration areas are planned around the basement levels to ensure water retention. The roof surfaces of the rear buildings will largely be designed as solar roofs with PV panels, which will generate green energy. In addition, extensive green roof areas will be integrated to improve biodiversity and water retention. These measures reflect the ecological focus of the project.
