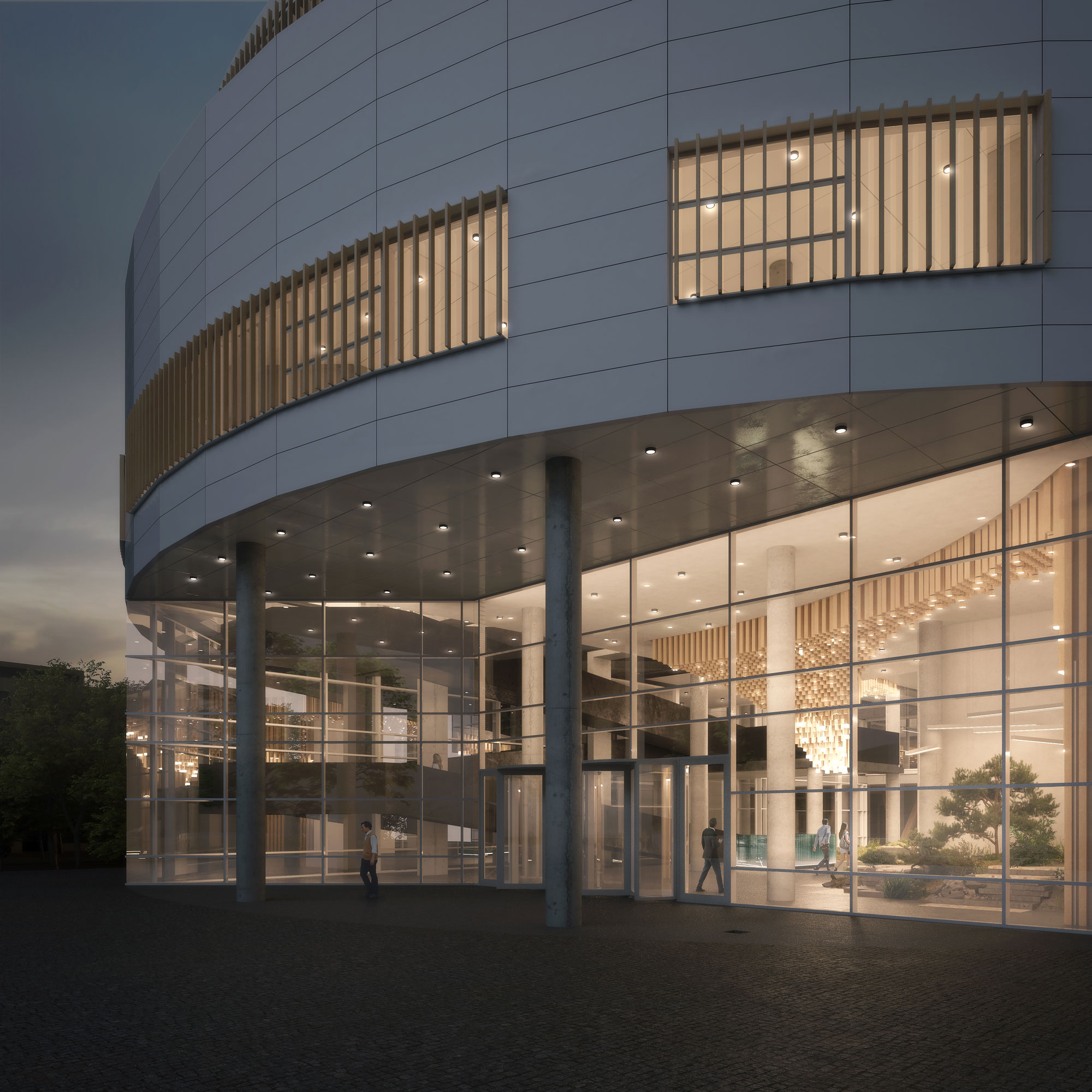The comprehensive revitalisation of the former Allianz site in Neuperlach will achieve maximum value creation. The architecturally distinctive building was originally planned for a single user and no longer fulfils today's requirements for a sustainable working environment. A complete reorganisation of the building will improve its usability and cost-effectiveness.
aer München
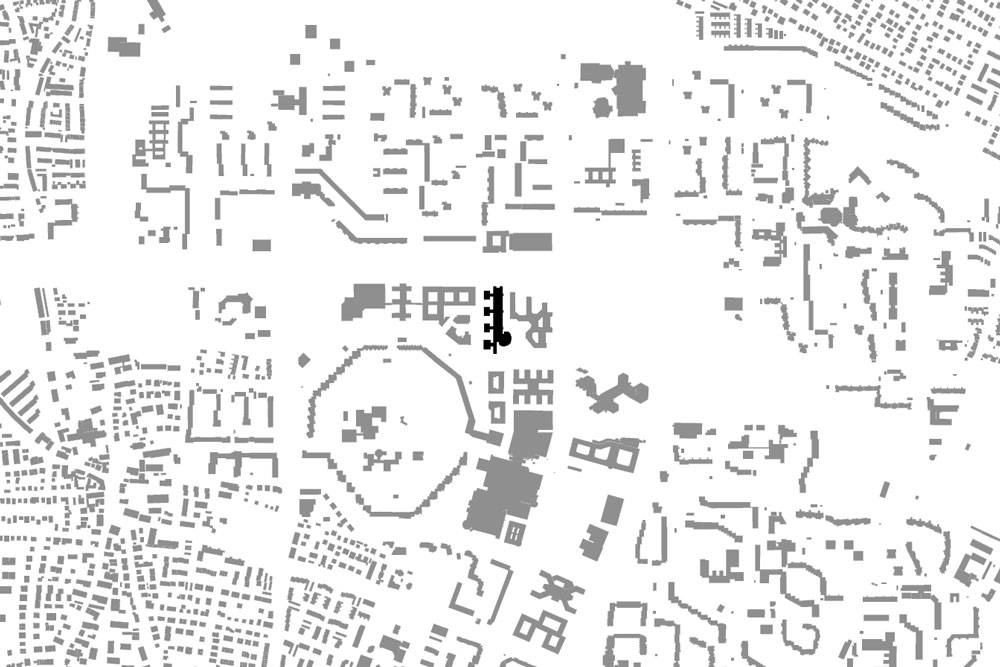
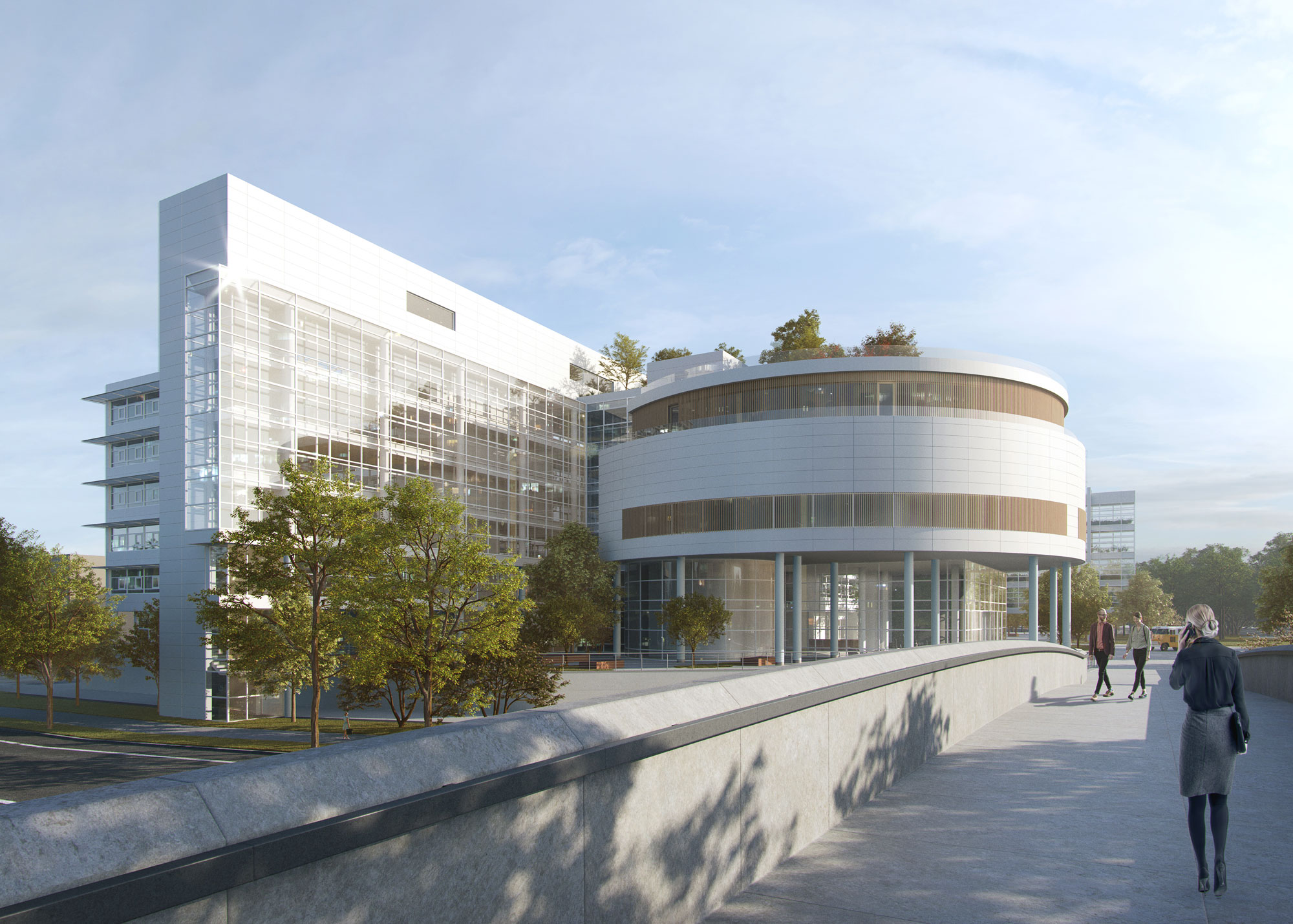
- Year: since 2019
- Category: Revitalization
- Use: Office, Other use
- Construction: Wood hybrid
-
More details
Scope
LP 1 - 8
Location
Fritz-Schäffer-Straße 9
München
Gross Florr Area
Before: 32.000 m²
After: 40.000 m²
Client
HEVF 2 Fritz 9 S.à r.l.
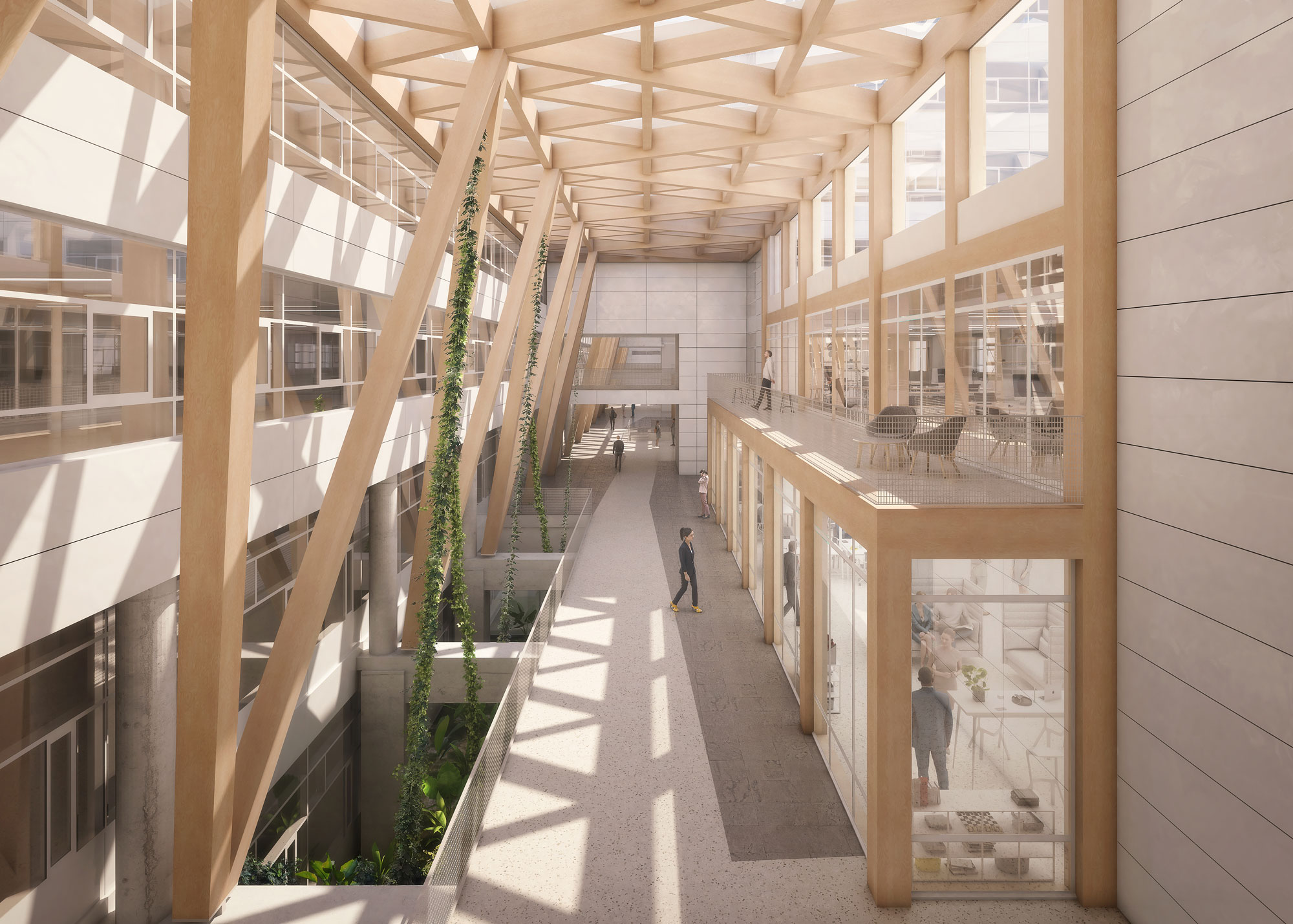
Revitalisation Concept
A significant increase in floor space enables versatile use for both individual tenants and various users. The focus is on intelligent building services solutions, green infrastructure and the use of various timber constructions to minimise the carbon footprint. The revitalisation concept is based on four interlocking ideas. The characteristic architecture of the existing building will be retained and continued in the newly created areas
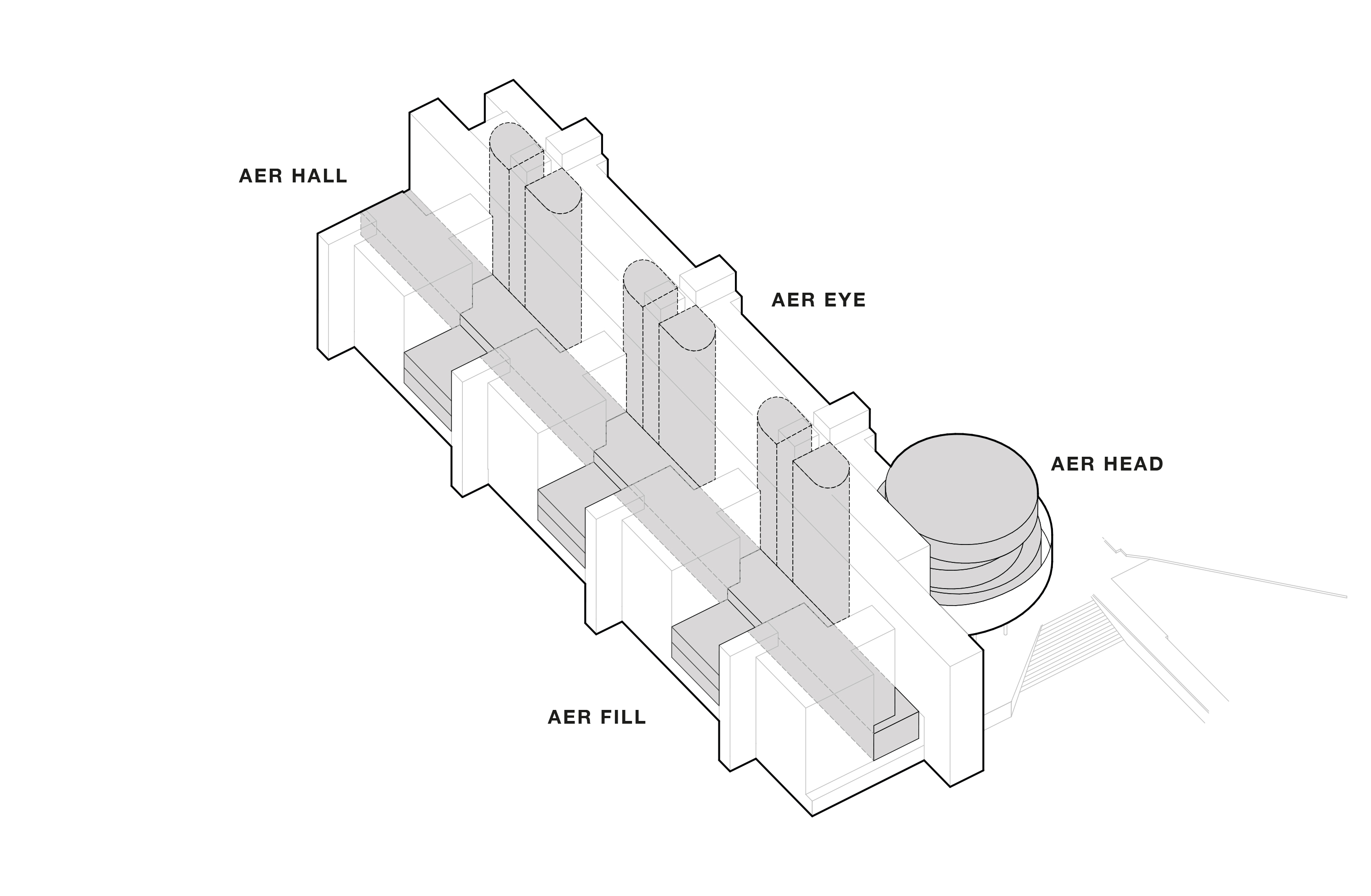
Additional Timber Construction
The extensive structural measures are making the building fit for the future and are pioneering work in the field of timber construction in existing buildings.
The redensification of the existing "aer Eye" areas, the new construction of the "aer Hall" access zone and the addition of storeys between the "aer Fill" satellite buildings to the west are being realised using various timber construction methods.
The high demand to find an appropriate architectural solution for the extraordinary architecture of the existing building is the premise for the concept, in addition to the demand for sustainability.
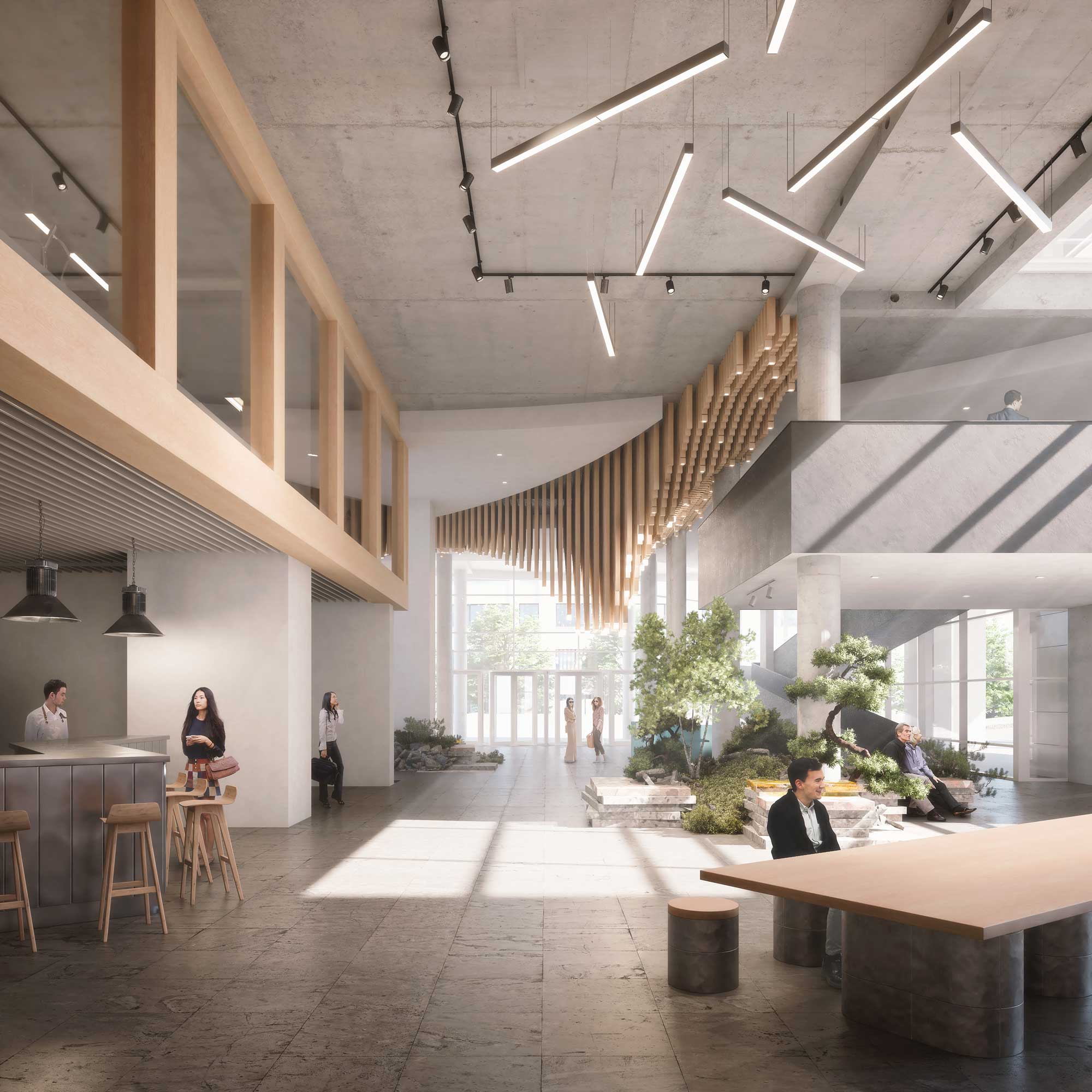
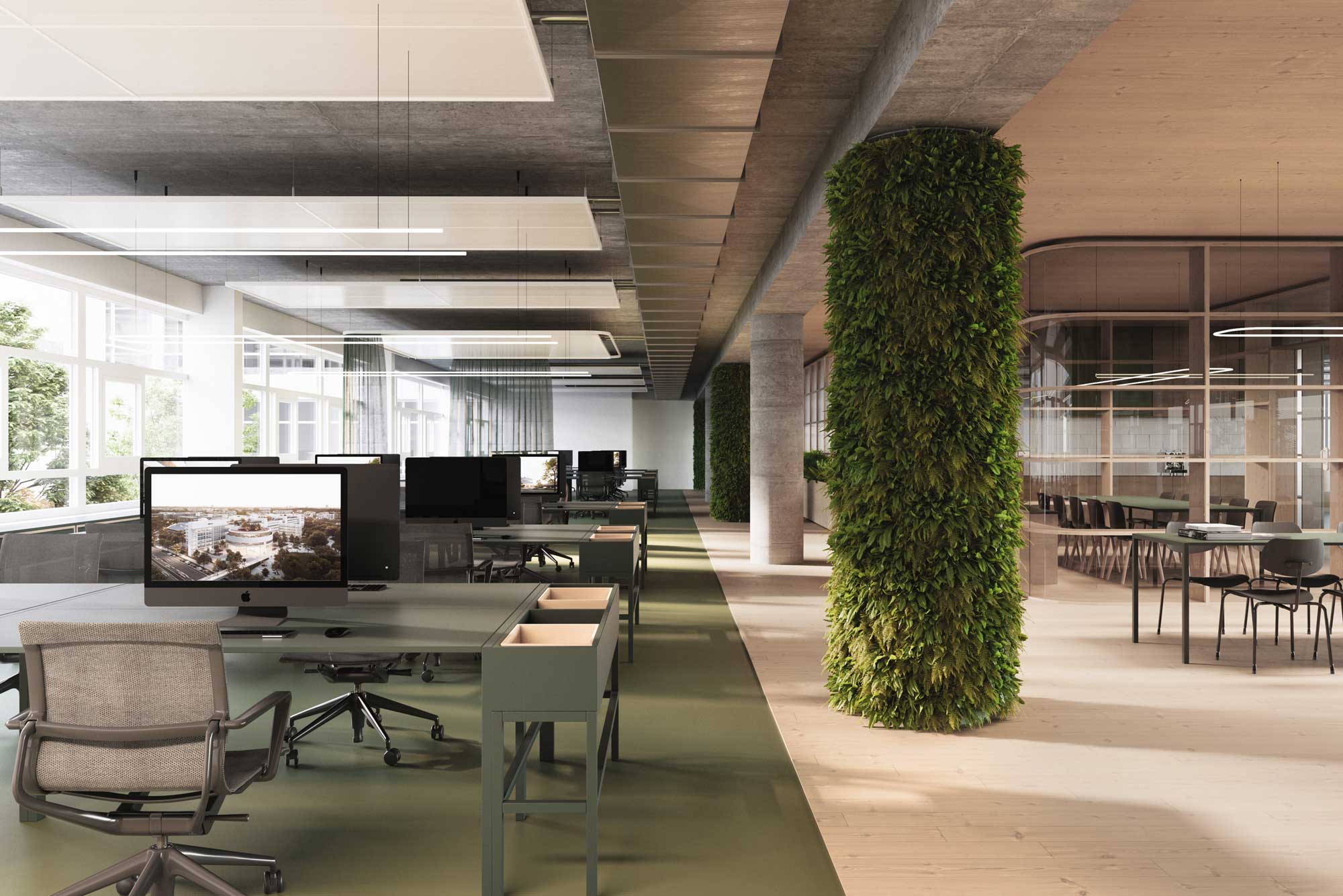
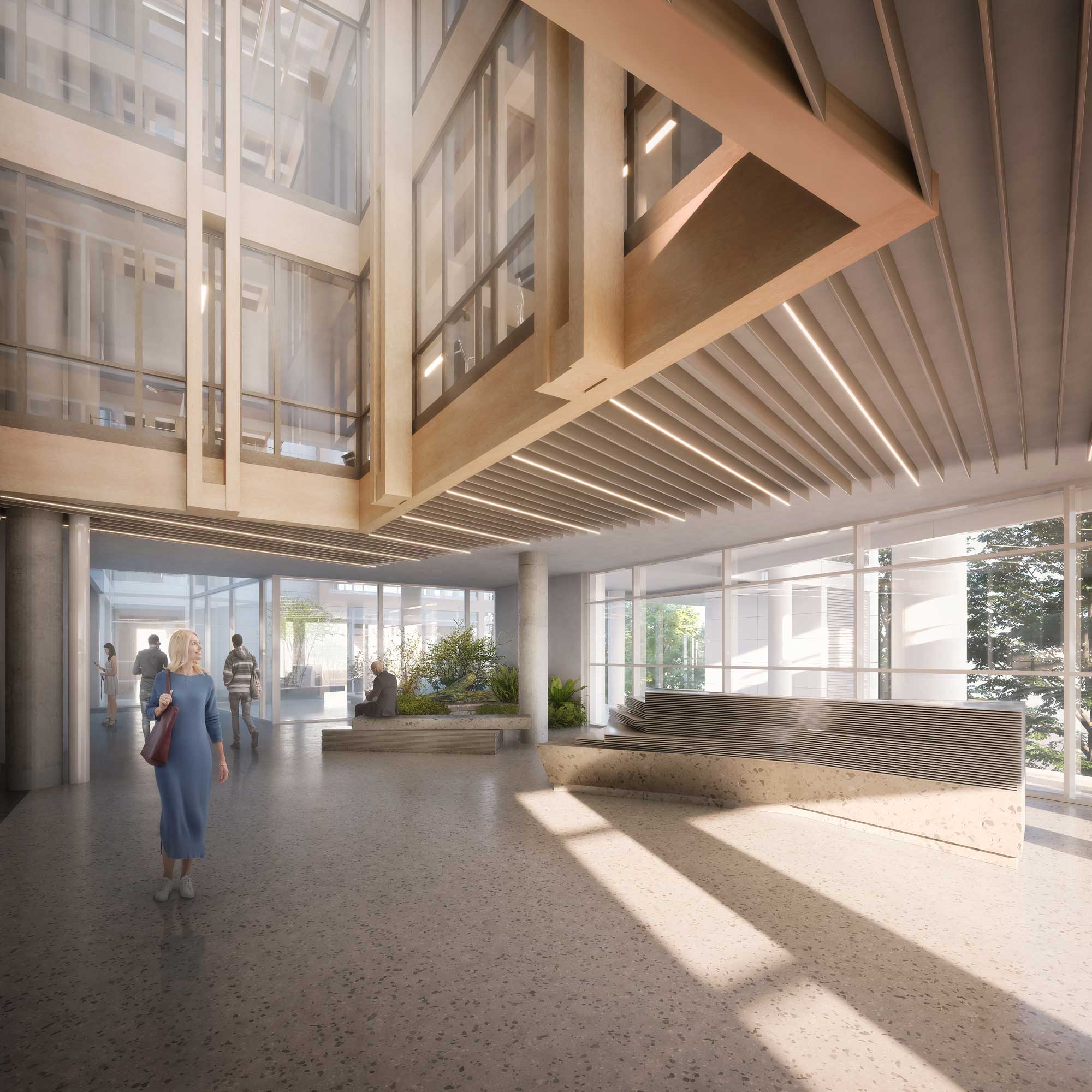
aer Head
The address-forming architecture of the entrance rotunda - "aer Head" - at the southern corner of the building is extended by one storey. The extension reinforces the iconic appearance of the entrance situation. As part of the revitalisation, the space will be converted into offices.
aer Hall
"aer Hall" is the new central access route between the main building and the satellite buildings. This becomes the new identity-creating element and ensures short distances between the respective parts of the building and utilisation units.
The passageway extends over the entire length of the building with a floor height of more than 11 metres. Internal staircases and galleries connect old and new. In order to realise the large spans, an expressive-looking timber construction made of glulam was chosen. A glass roof provides transparency and lightness to emphasise the construction.
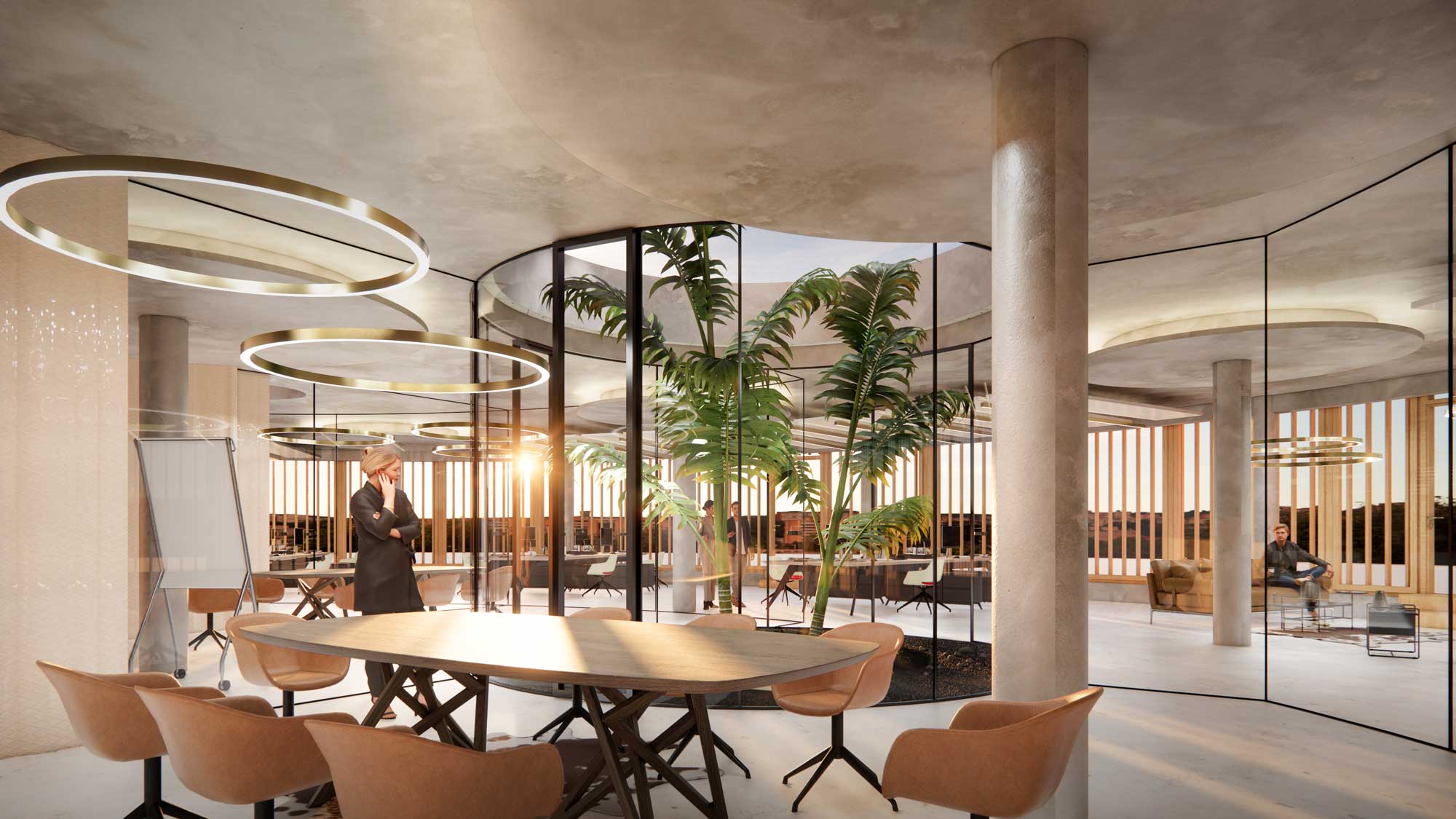
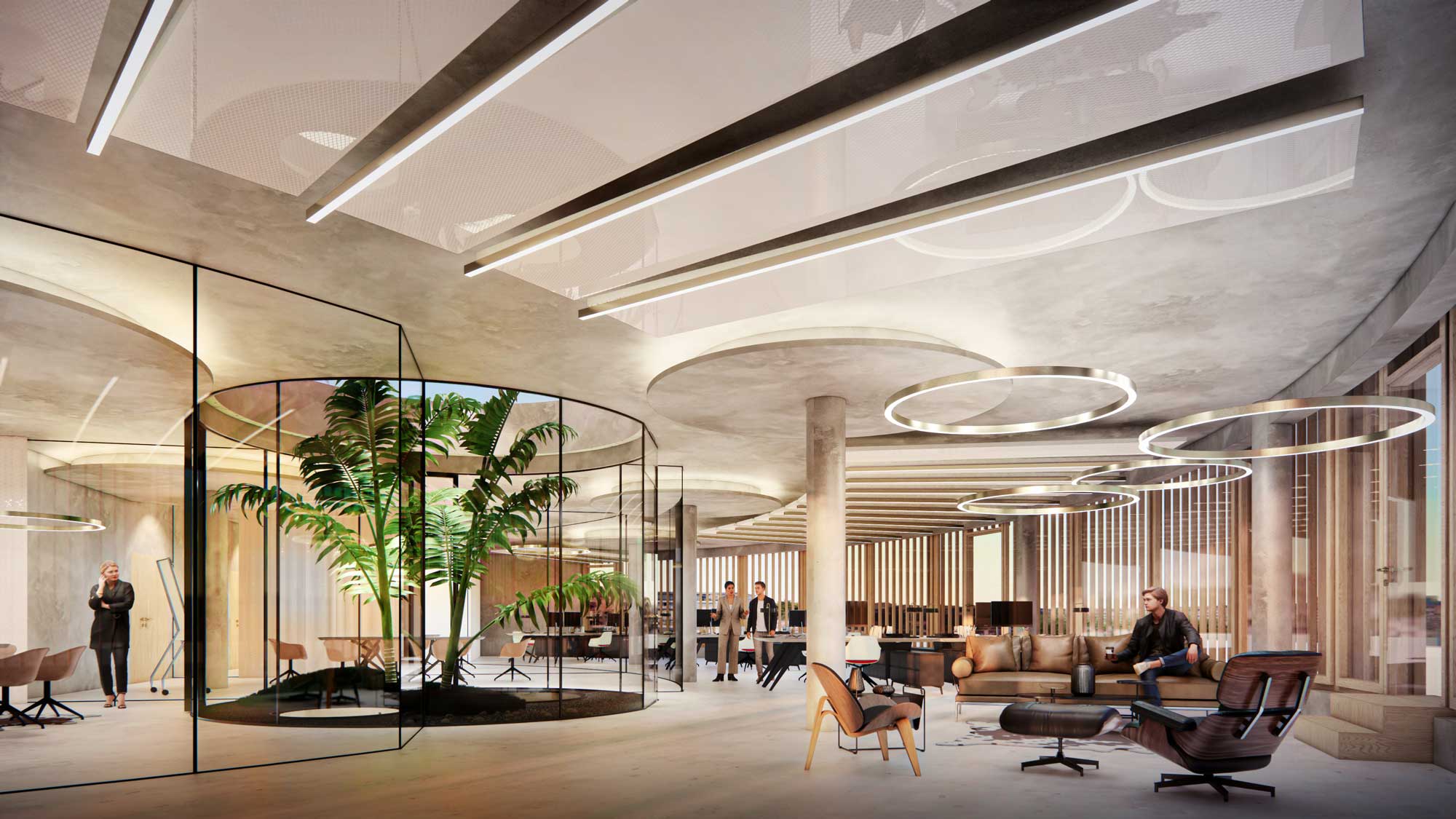
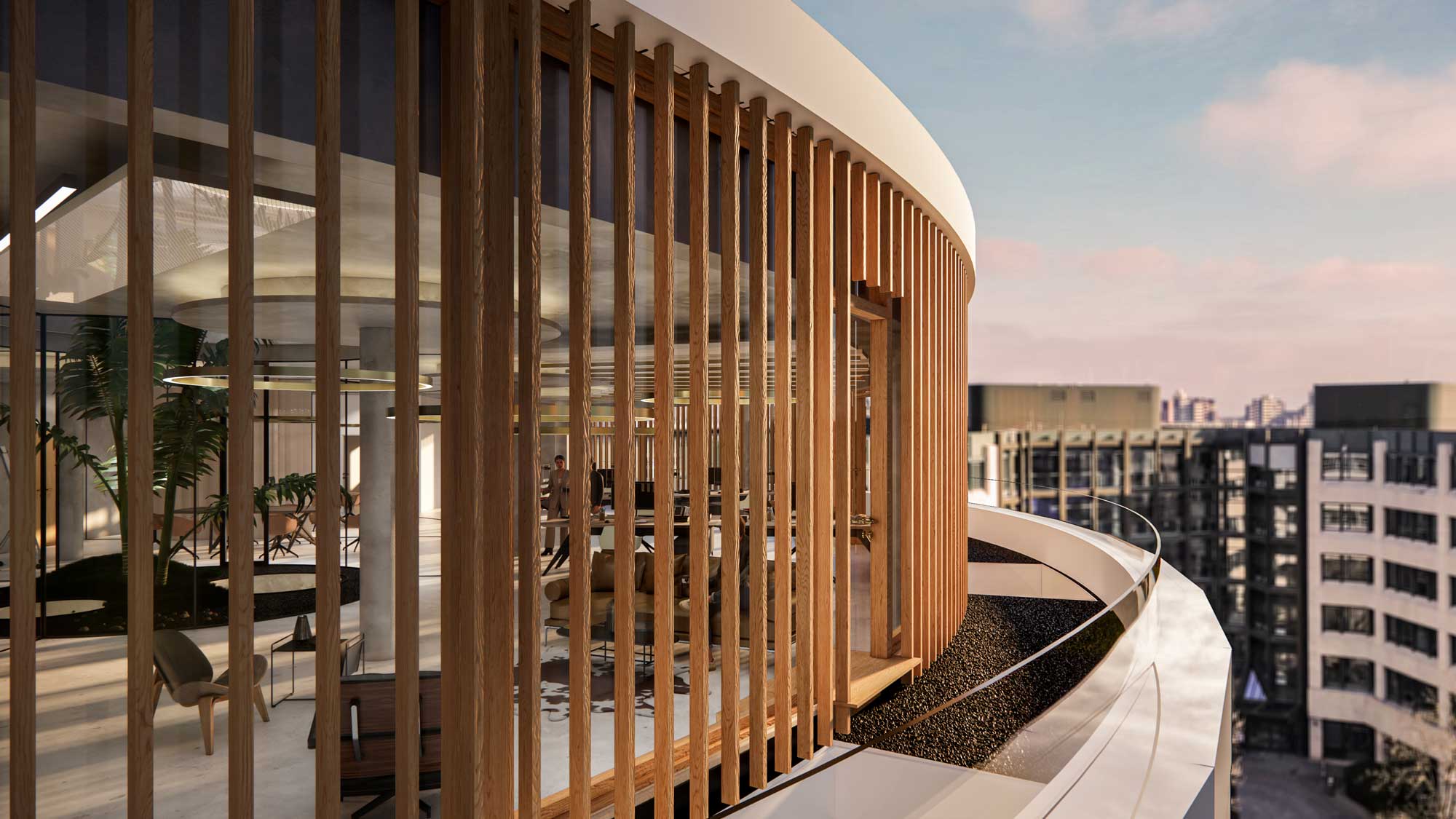
aer Eye
Three large atriums currently divide the main building. As a result, the building lacks efficiency and a flexible division of the utilisation units is not possible. The reduction in size and partial closure of the air spaces in the main building - "aer Eye" - allows for flexible, contemporary and open office layouts. In addition, the remodelling will also make it possible to divide the space into different individual uses in future.
The redensification of the existing space will be realised with new timber composite ceilings on five floors and three atriums. The use of these not only supports the architectural aesthetics of the existing building, but also ensures optimum acoustic conditions.
aer Fill
"aer Fill" provides for a two-storey extension between the satellite buildings and the new access passage. The redensification enables the amalgamation of large contiguous office areas and a gain in space of approx. 1,900 m².
As a result, Aer presents itself as a maximally flexible office building with contemporary floor plans. Different users and uses coexist and turn the commercial site into a lively, urban location. The additional storey is a timber frame construction with HVB ceilings to achieve the smallest possible cross-sections and also to ensure optimum acoustics.
