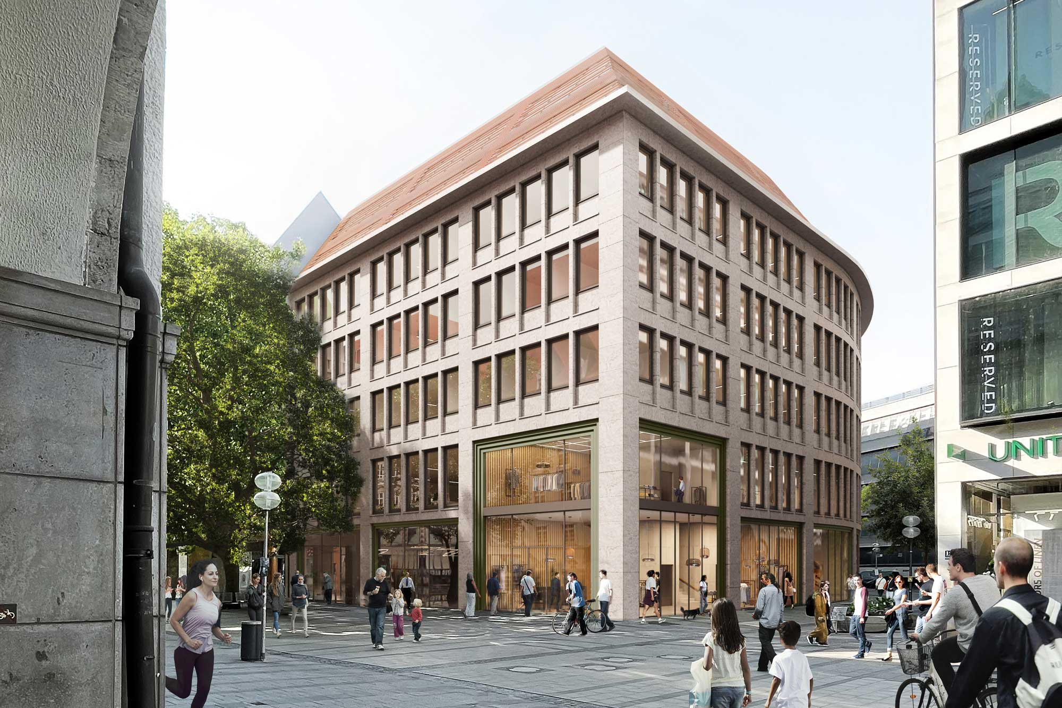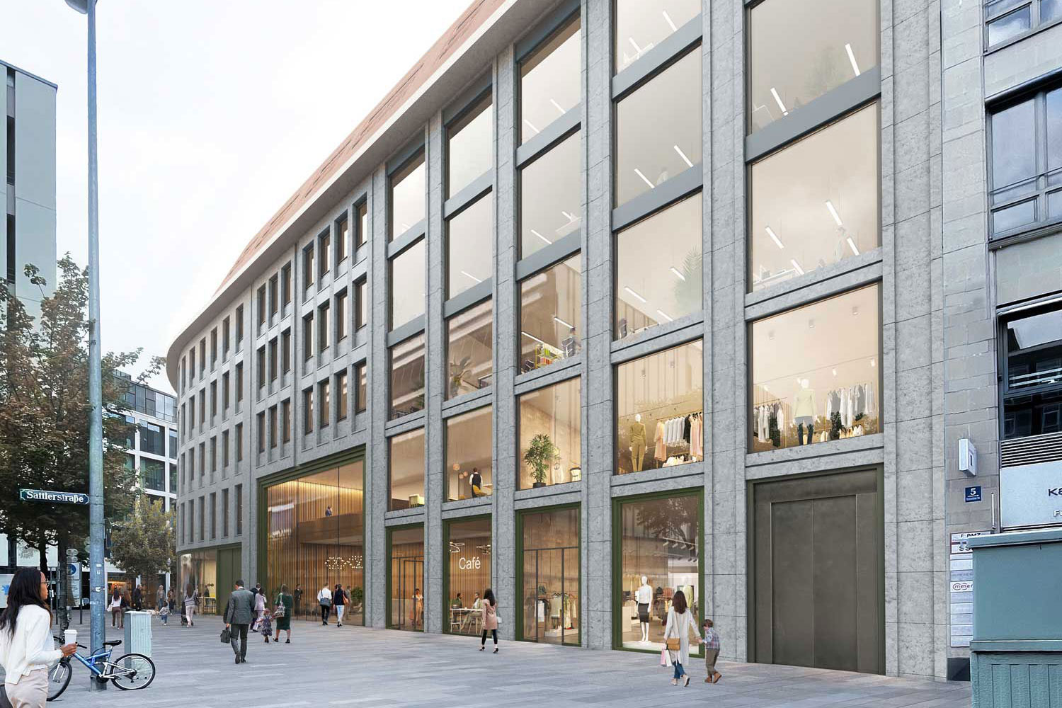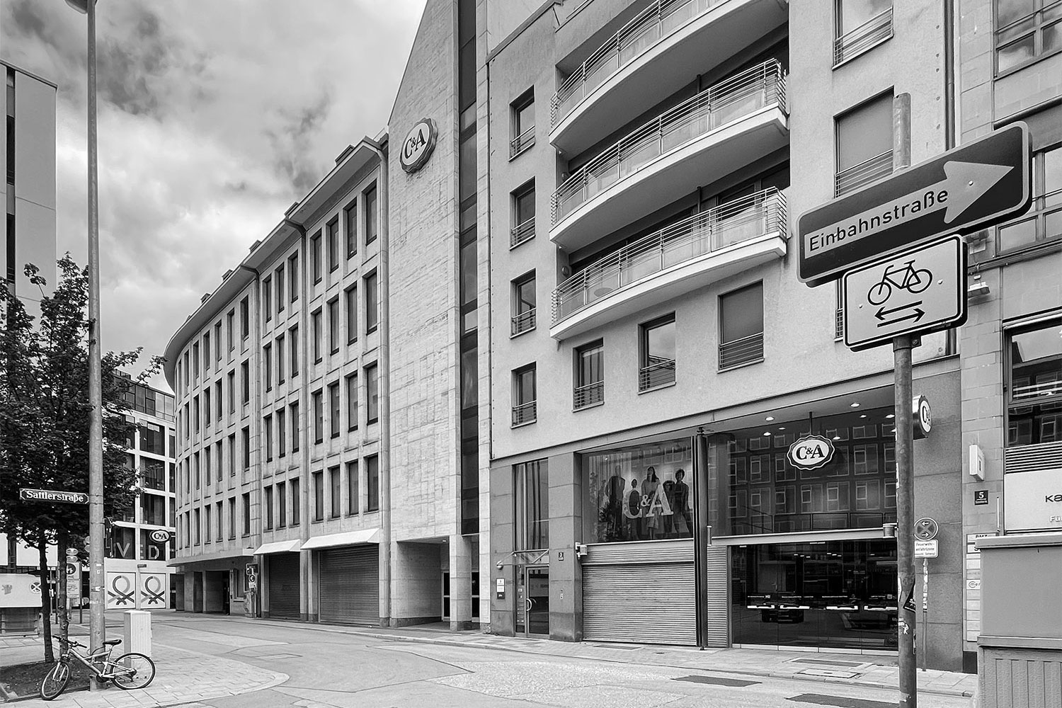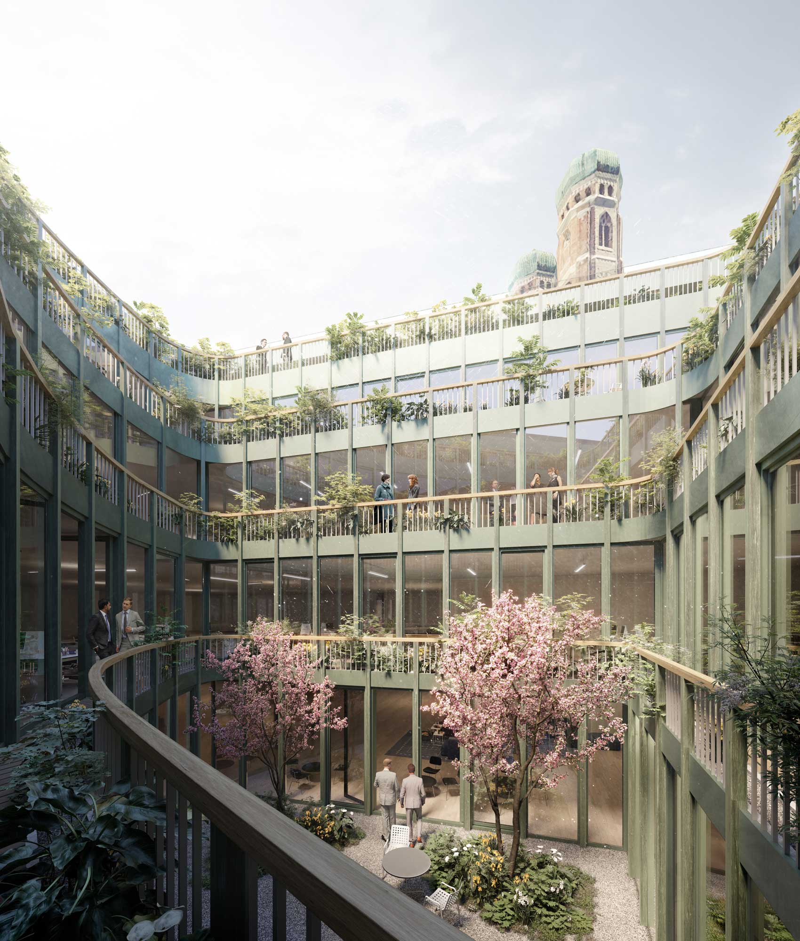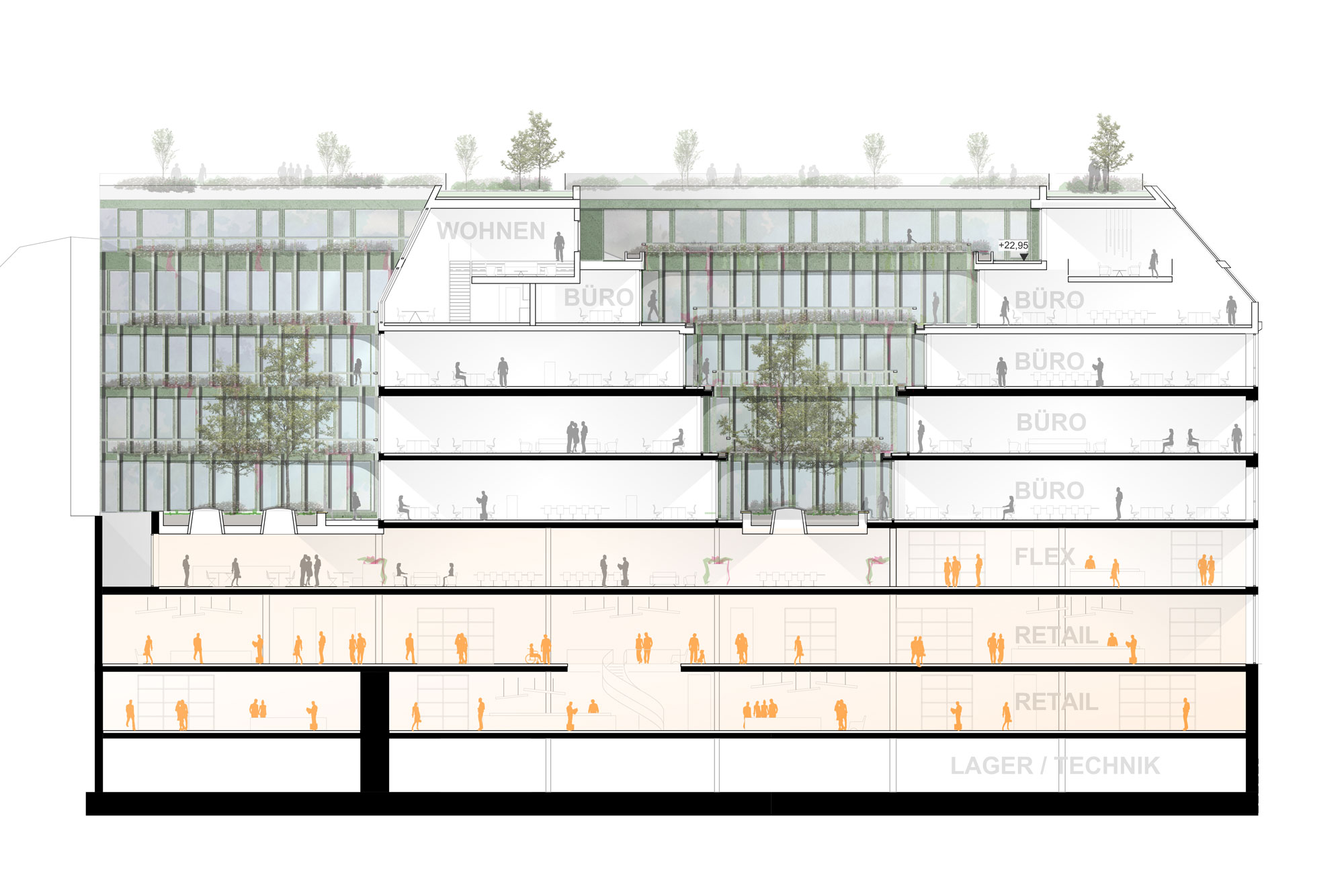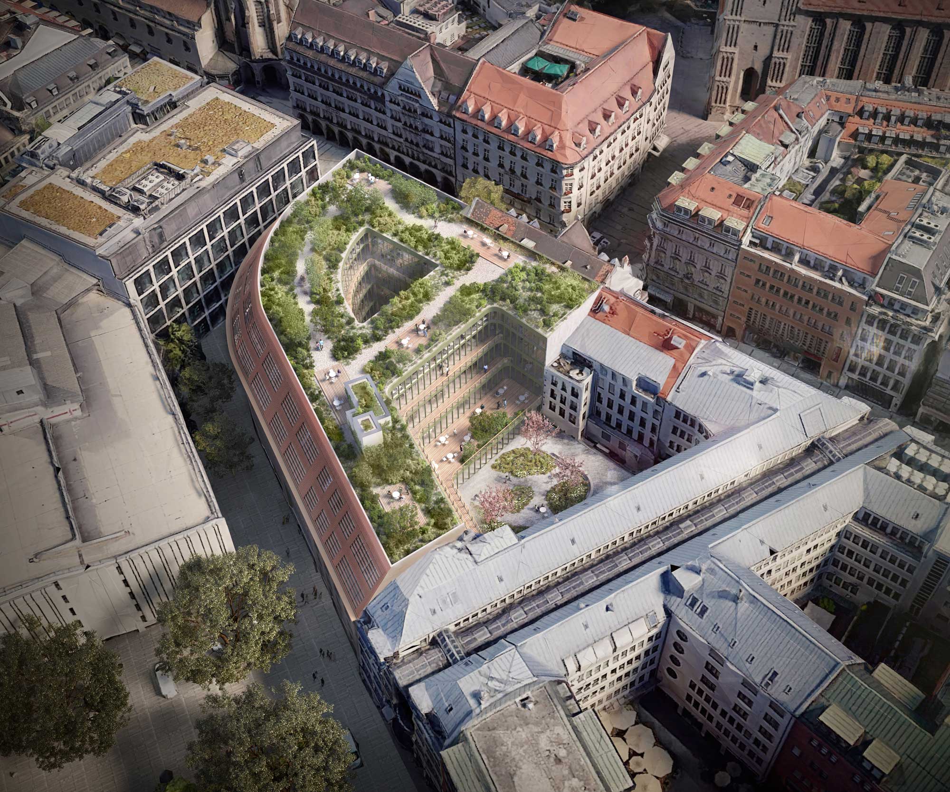With more than 15,000 passers-by per hour, Kaufingerstrasse in Munich is the busiest shopping street in Germany. The aim of revitalizing the department store in Munich's city center is to upgrade the existing building in an ecologically and economically sustainable manner, utilizing the maximum building rights.
This includes restructuring the interior to create higher-quality rental spaces and redesigning the façade to better integrate the building into the public urban space.
