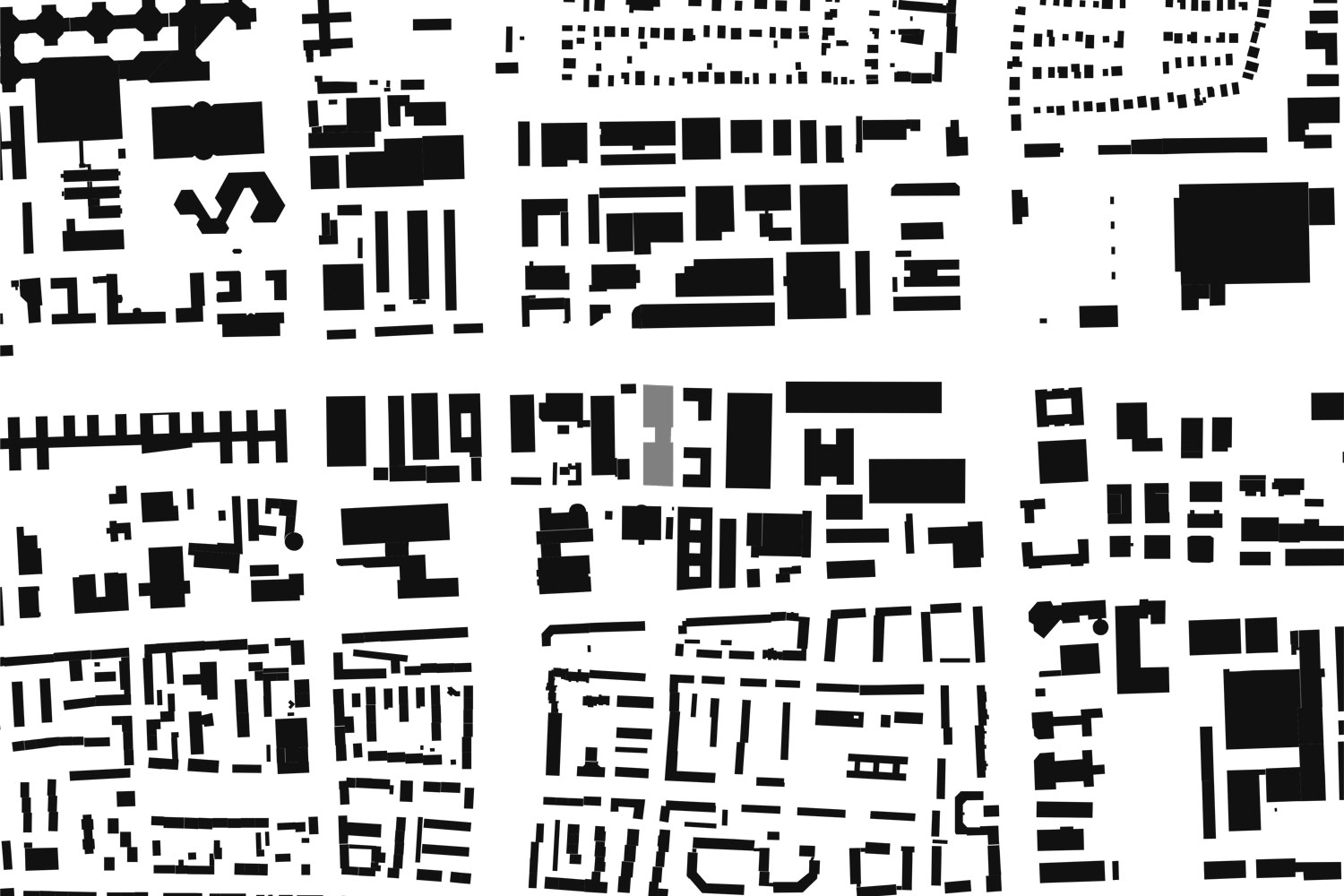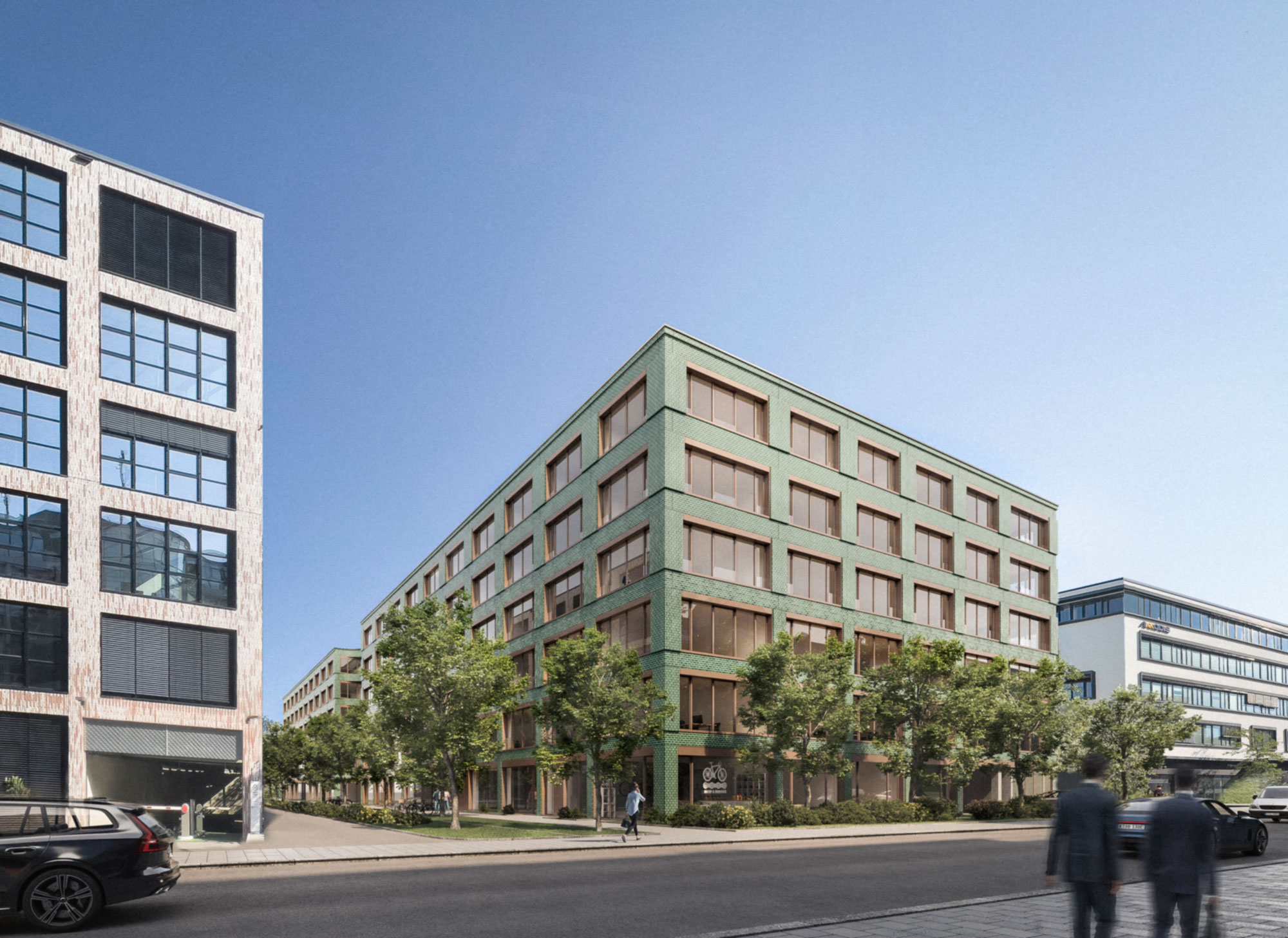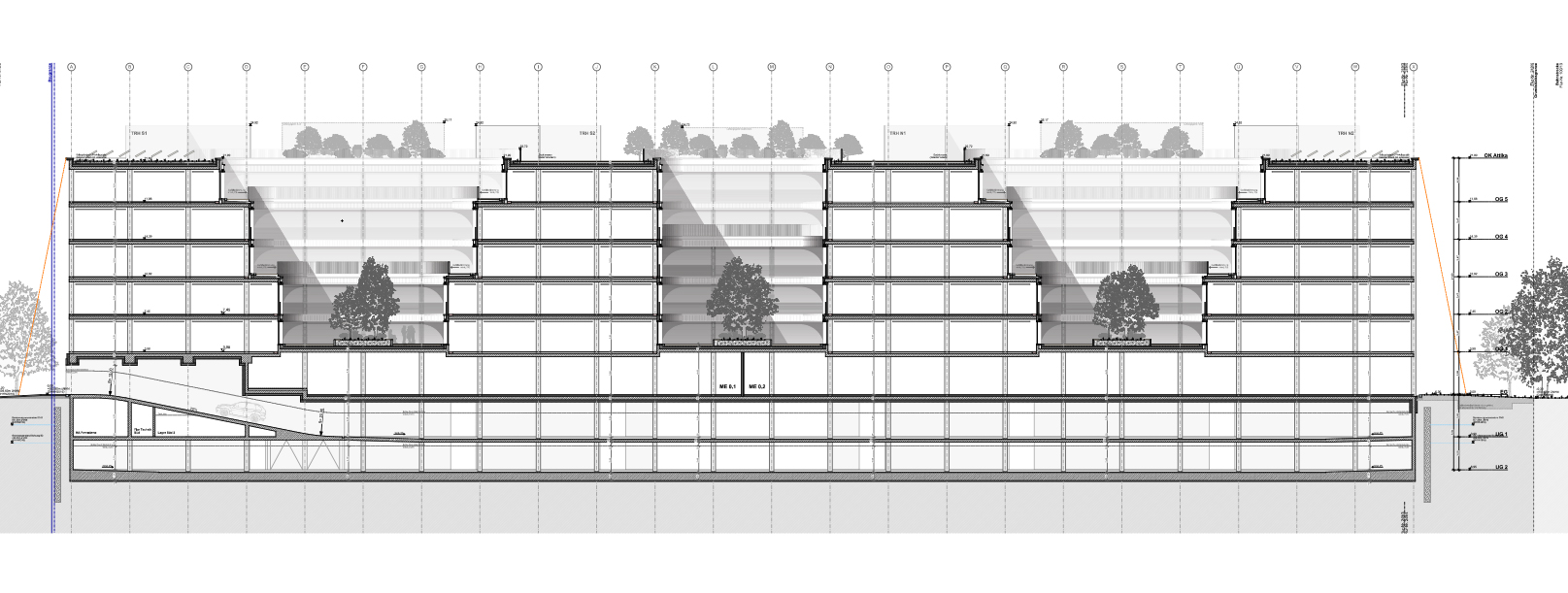The commercial strip on the Frankfurter Ring in Munich is currently undergoing structural further development and upgrading. As a model project for a new coexistence of industrial, commercial and office space, a new office building is being constructed here, taking into account the criteria of sustainable construction.
Office Complex Taunusstraße


- Year: since 2021
- Category: New construction
- Use: Office
- Construction: Massive
-
More details
Scope
LP 1–5
Location
Taunusstraße 27-29
München
Gross Floor Area
ca. 20.000m²
Client
Optima-Aegidius-Firmengruppe
Tristone
Competo
Structure
The design responds to the urban environment and opens up to the east with two atriums. The site is occupied by two structures, which are connected by a bridge construction from the second floor onwards. In order to achieve the longest possible life cycle for use, construction and technology, flexibility and future viability are decisive points in the planning of the office complex.
Design
While production and development areas are located on the first floor, the upper floors will house contemporary office space. The bridge, as a connecting element, serves as an access point and is used for communication zones. A large auditorium for all users brings the users together and promotes the quality of stay.
The building meets the Efficiency House 40 NH standard and is seeking LEED Gold certification.
