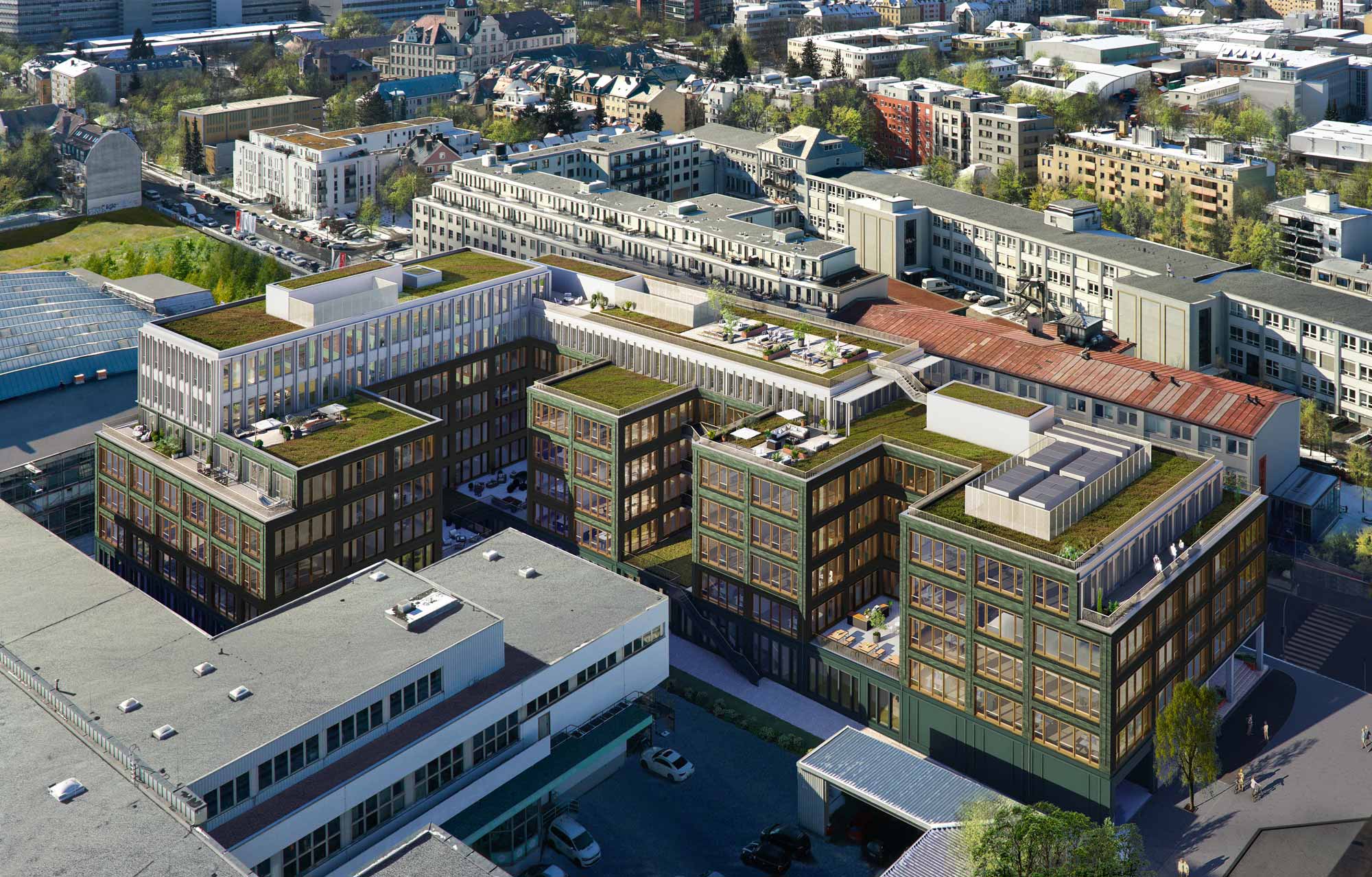With the FABRIK office, a future-oriented office building is being built in Obersendling. The area, which is dominated by industry, is experiencing a significant upswing due to numerous new developments and the former Siemens site located further south. The complex cubature of the design makes optimal use of the site and sets an urban mark at the corner of Steinerstrasse and Tölzer Strasse.
FABRIK Office
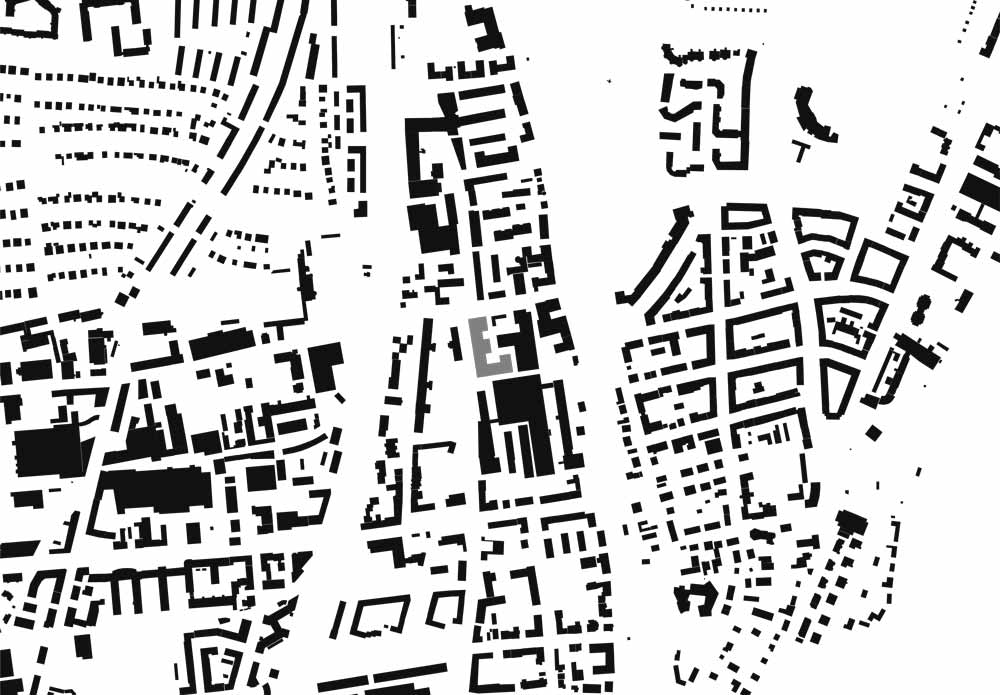
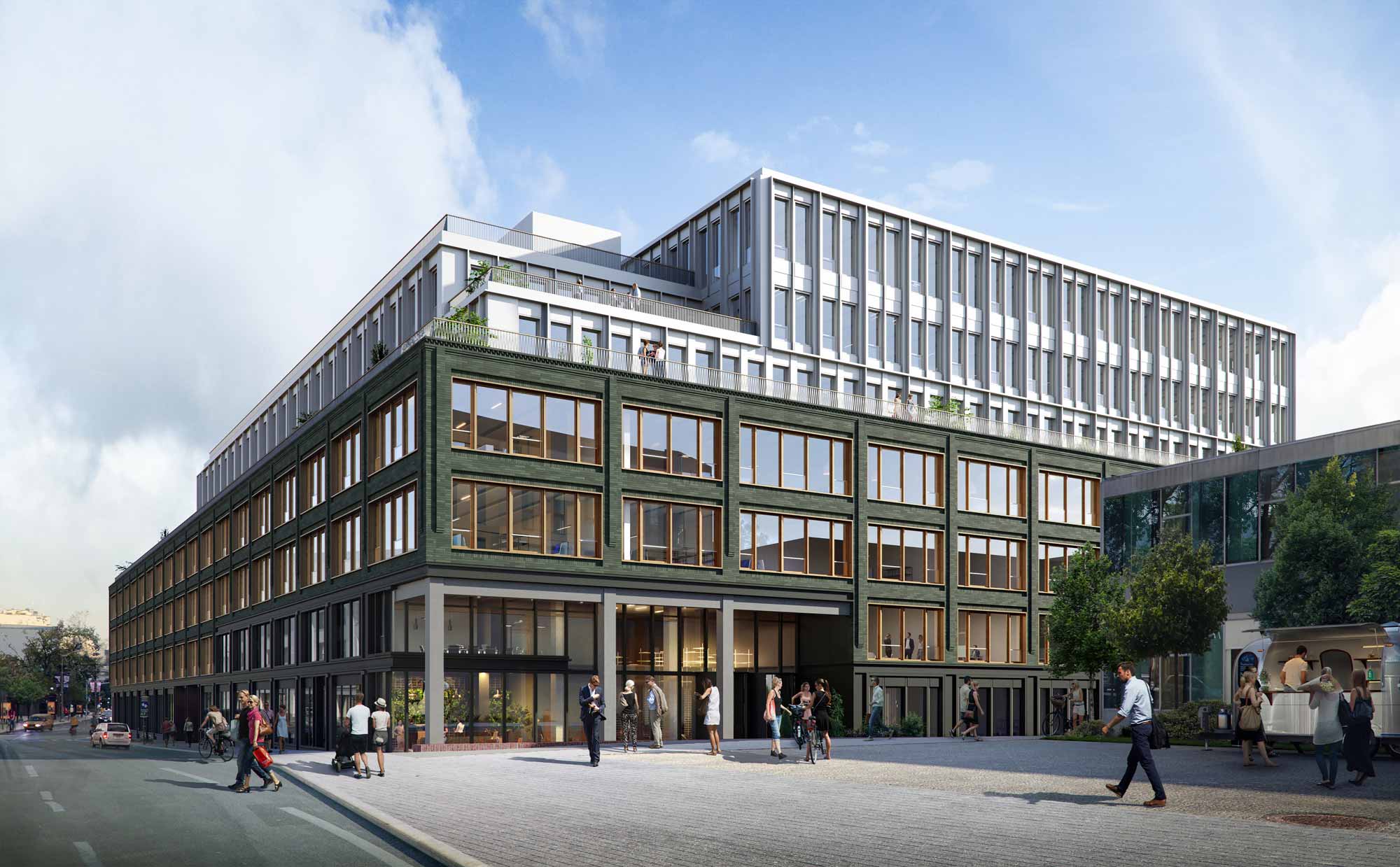
- Year: since 2019
- Category: New construction
- Use: Office
- Construction: Massive
-
More details
Scope
LP 1–5
Location
Steinerstraße 11
München
Gross Floor Area
ca. 20.200 m²
Client
Becken Development
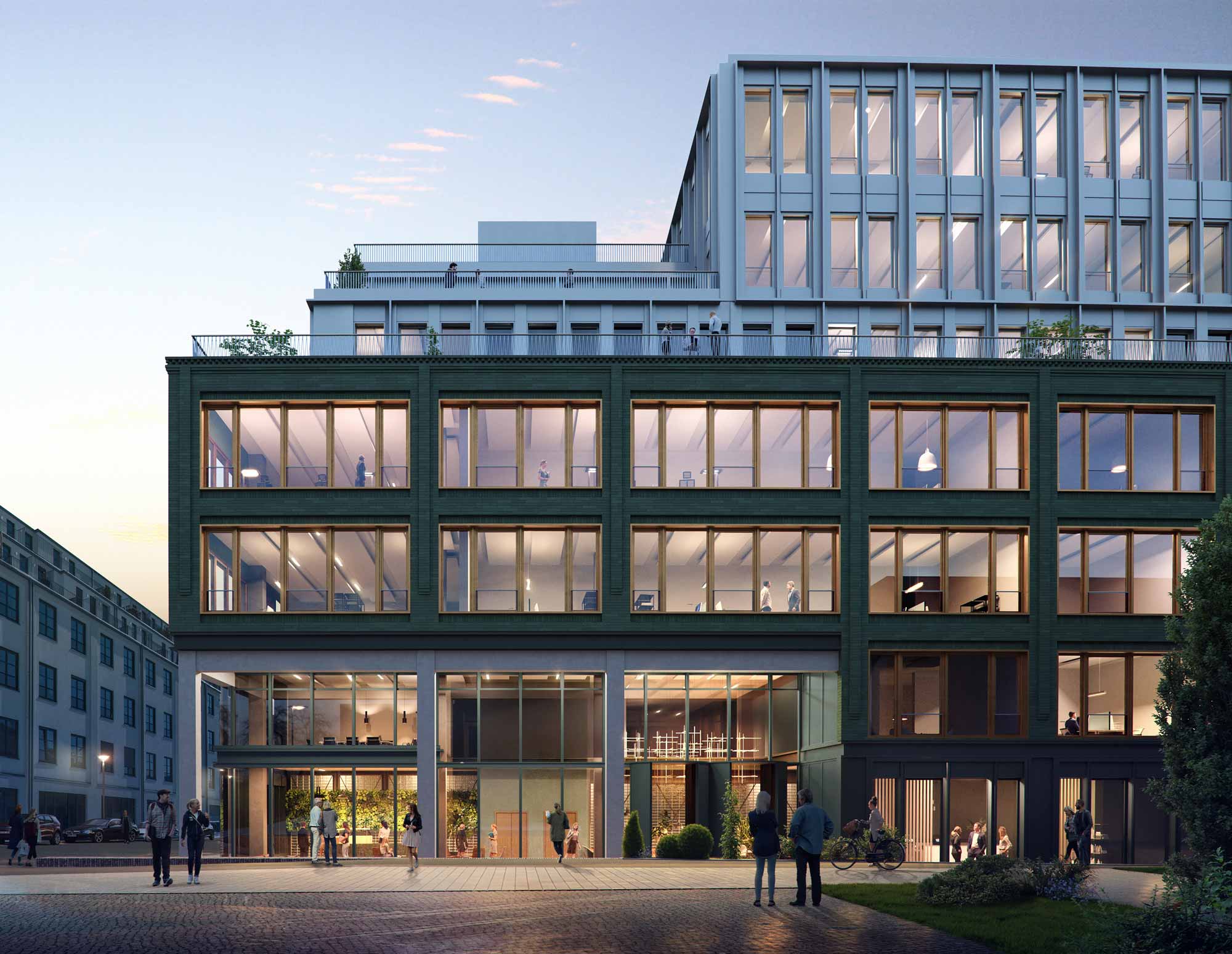
The architecture testifies to permanence and value, in line with the client's ideas. The façade on the first four floors is characterized by a strong horizontal structure. The design with green glazed ceramic slips gives the building a unique appearance. In contrast, the terrace floors embody a lightness and transparency through their facade design and materiality.
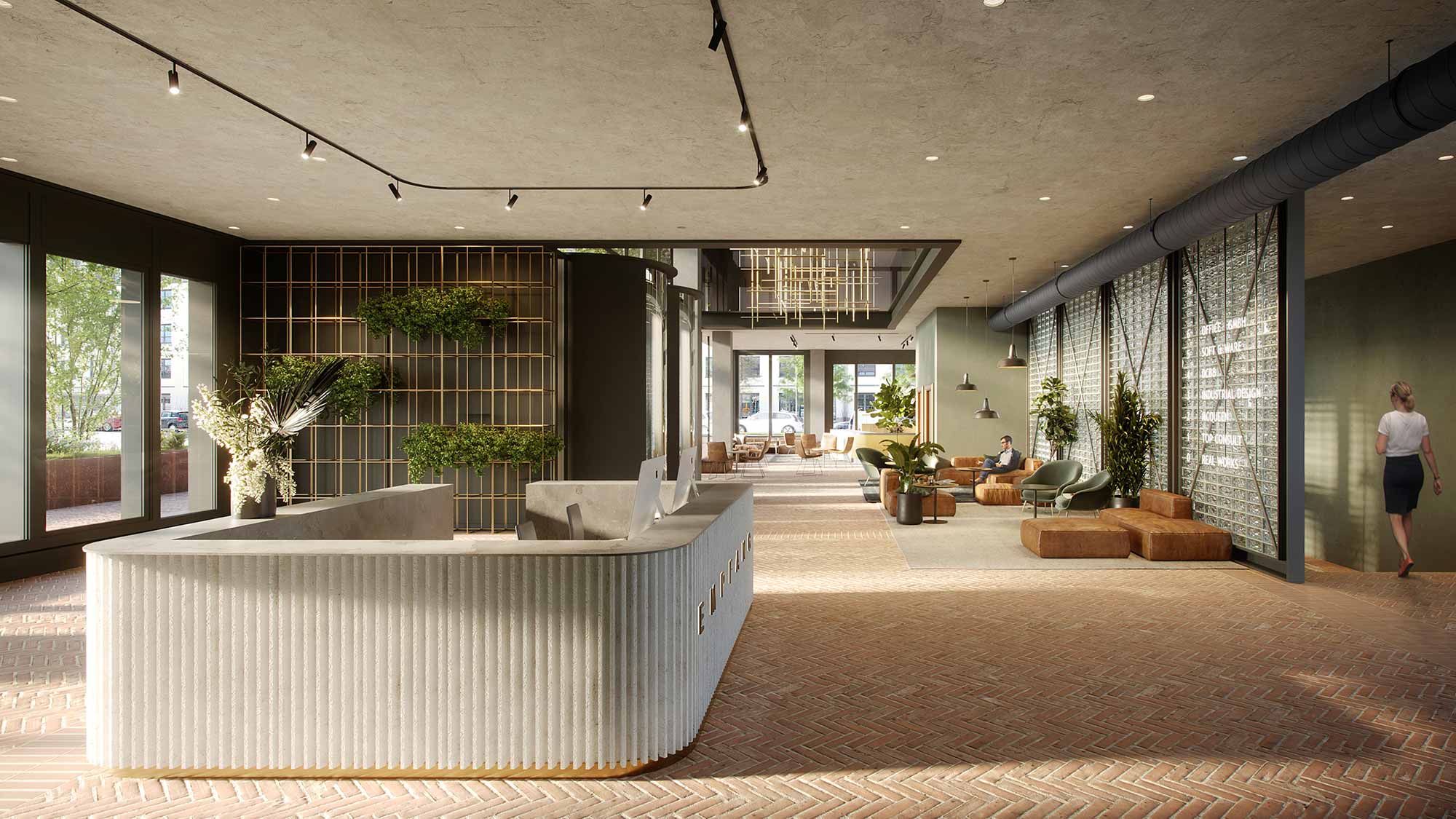
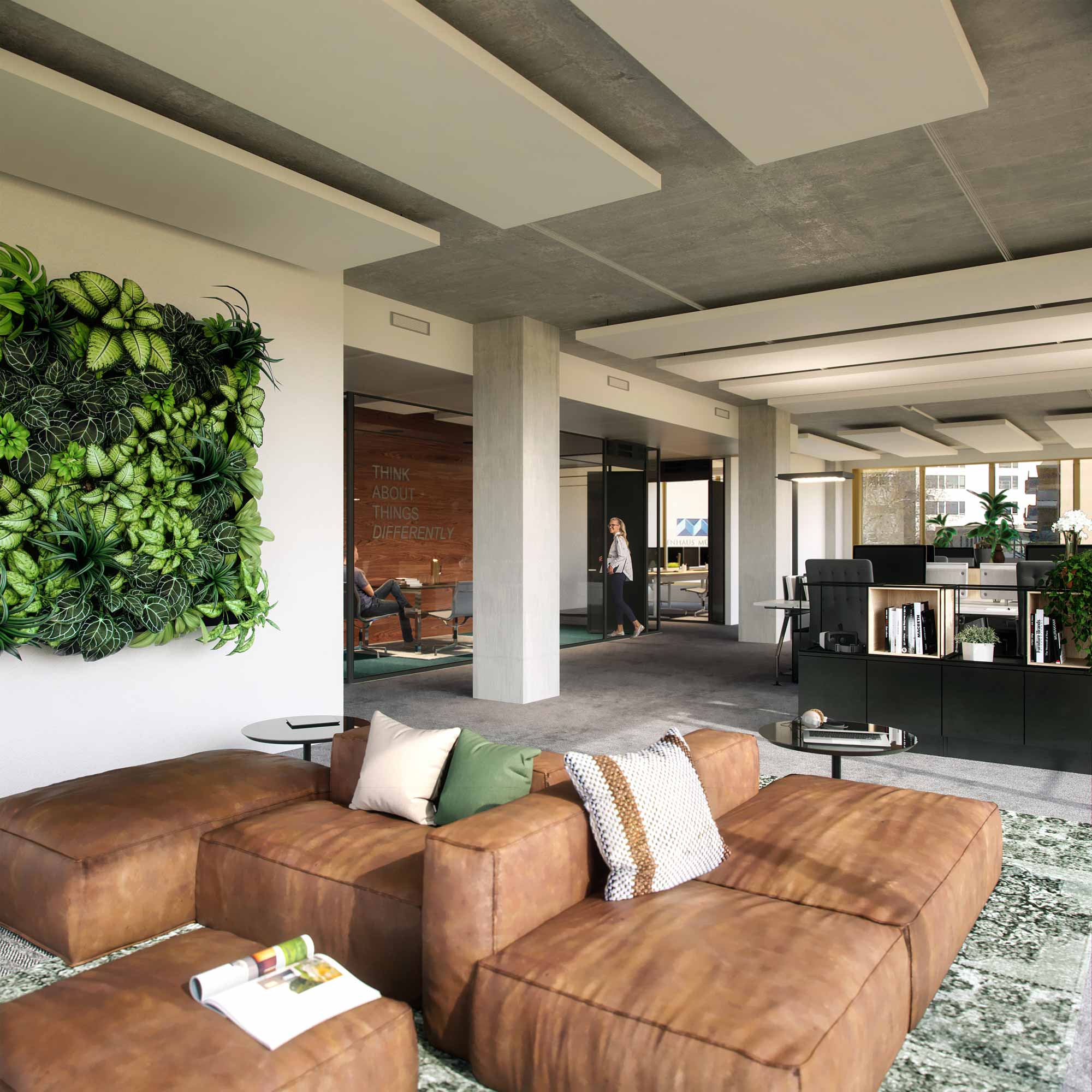
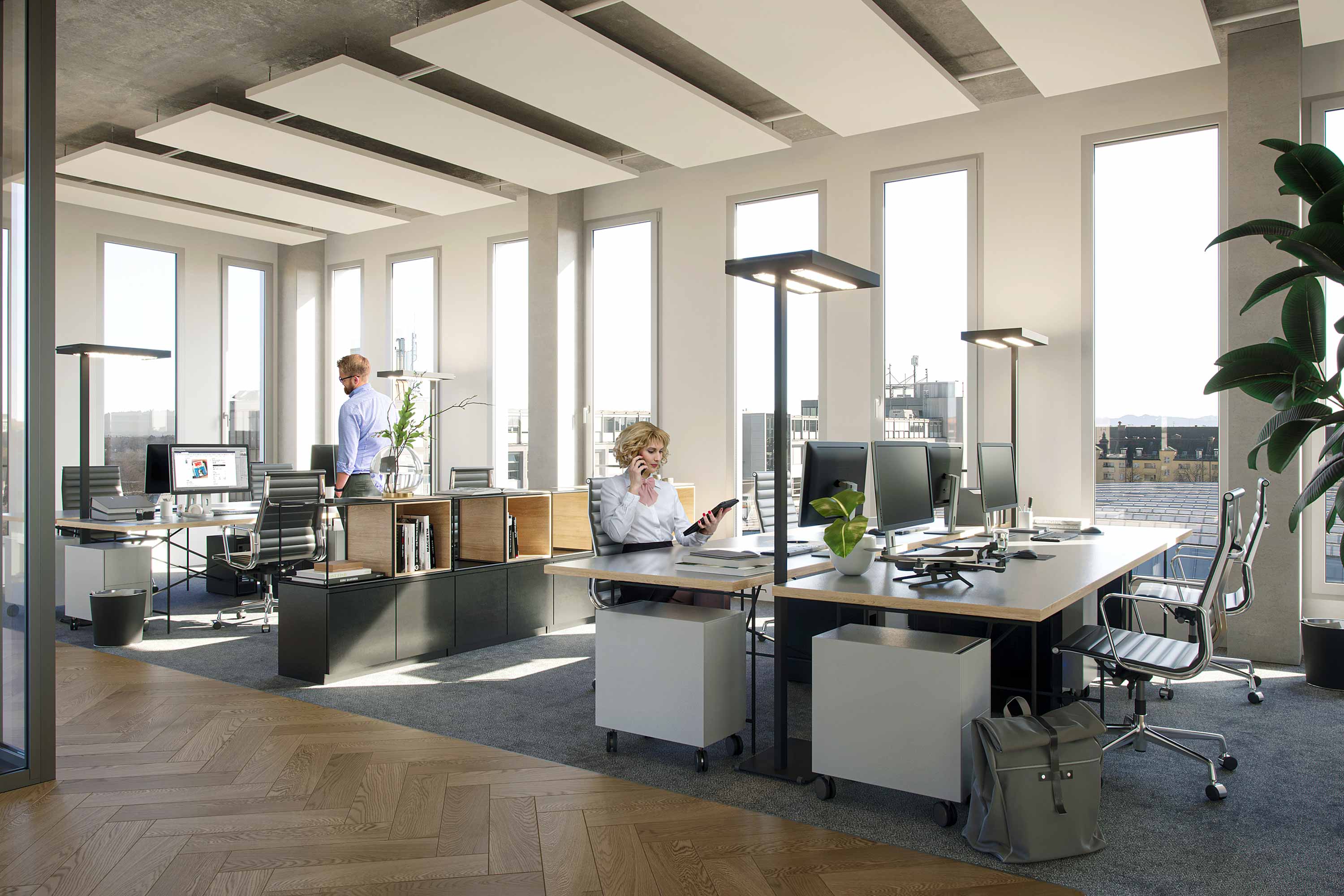
The building structure is designed for maximum flexibility to accommodate both single tenants and multiple users in the future. The intelligent floor plan layout and innovative building technology make it possible to use even the building depths of almost 30m on the first floor as office space.
