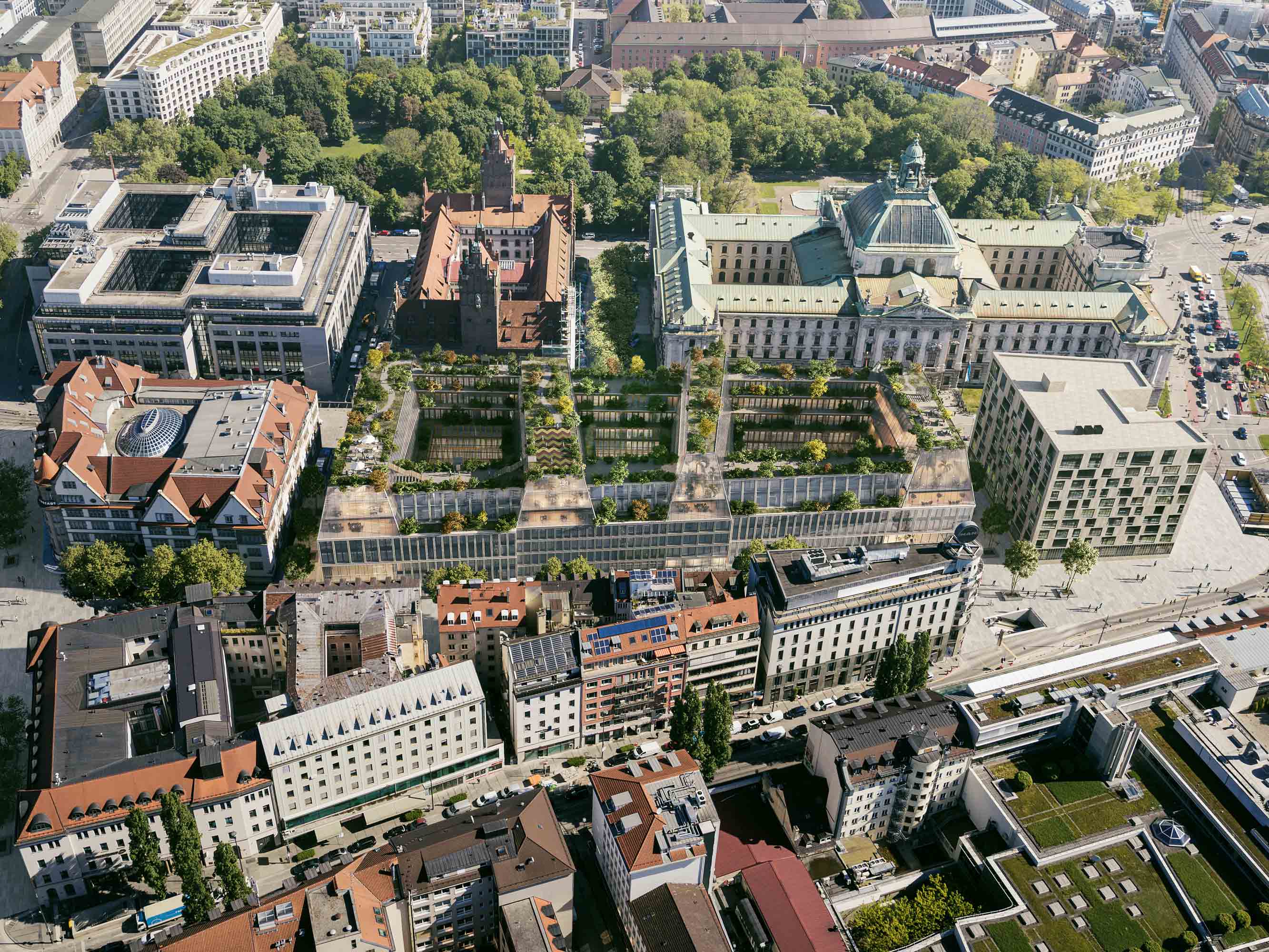The Schützenstraße connects the main train station with the city center and leads via Karlsplatz to Marienplatz. It accompanies public as well as commercial uses and thus forms the prelude to Munich's inner-city development into a business center.
Business Center Schützenstraße
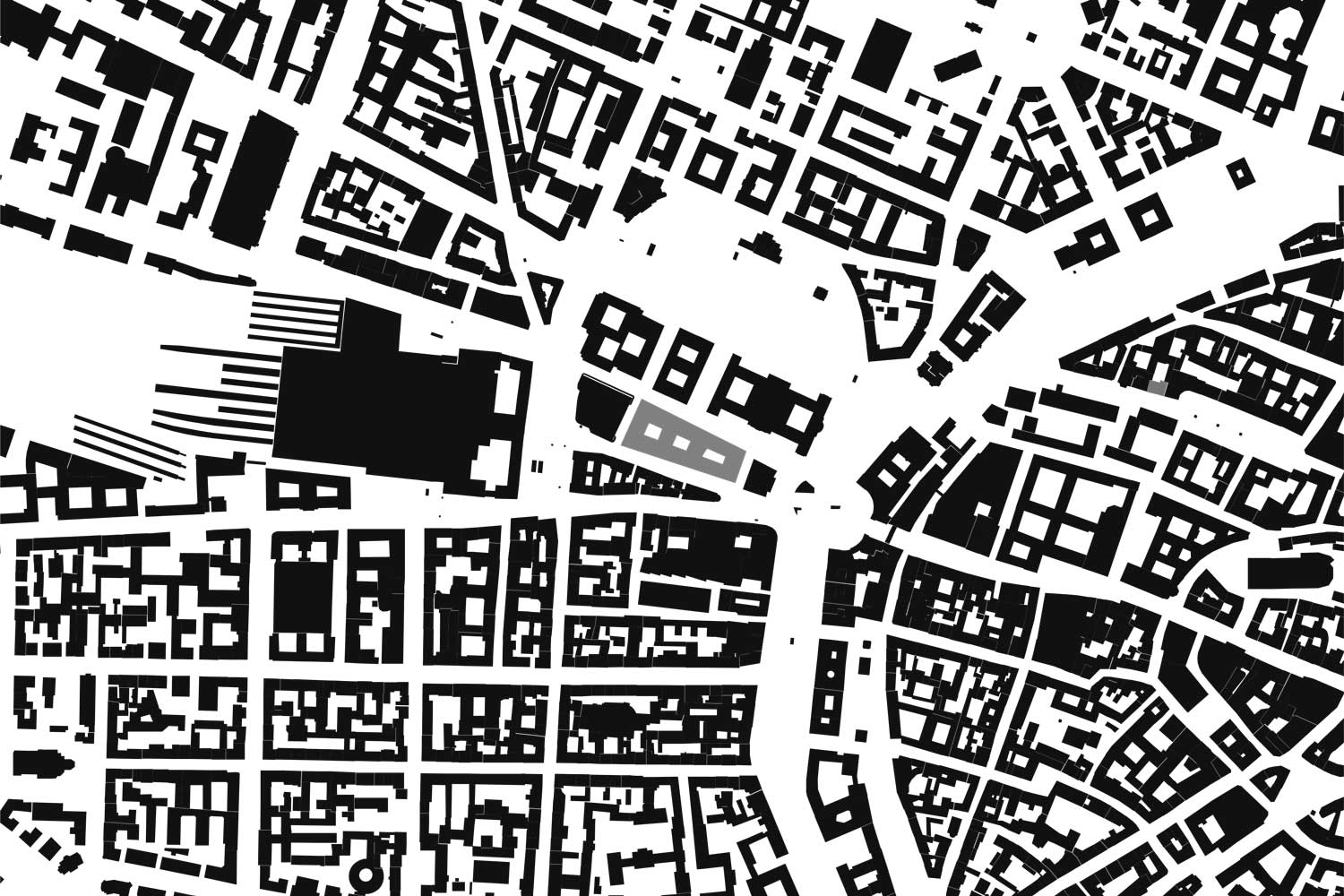
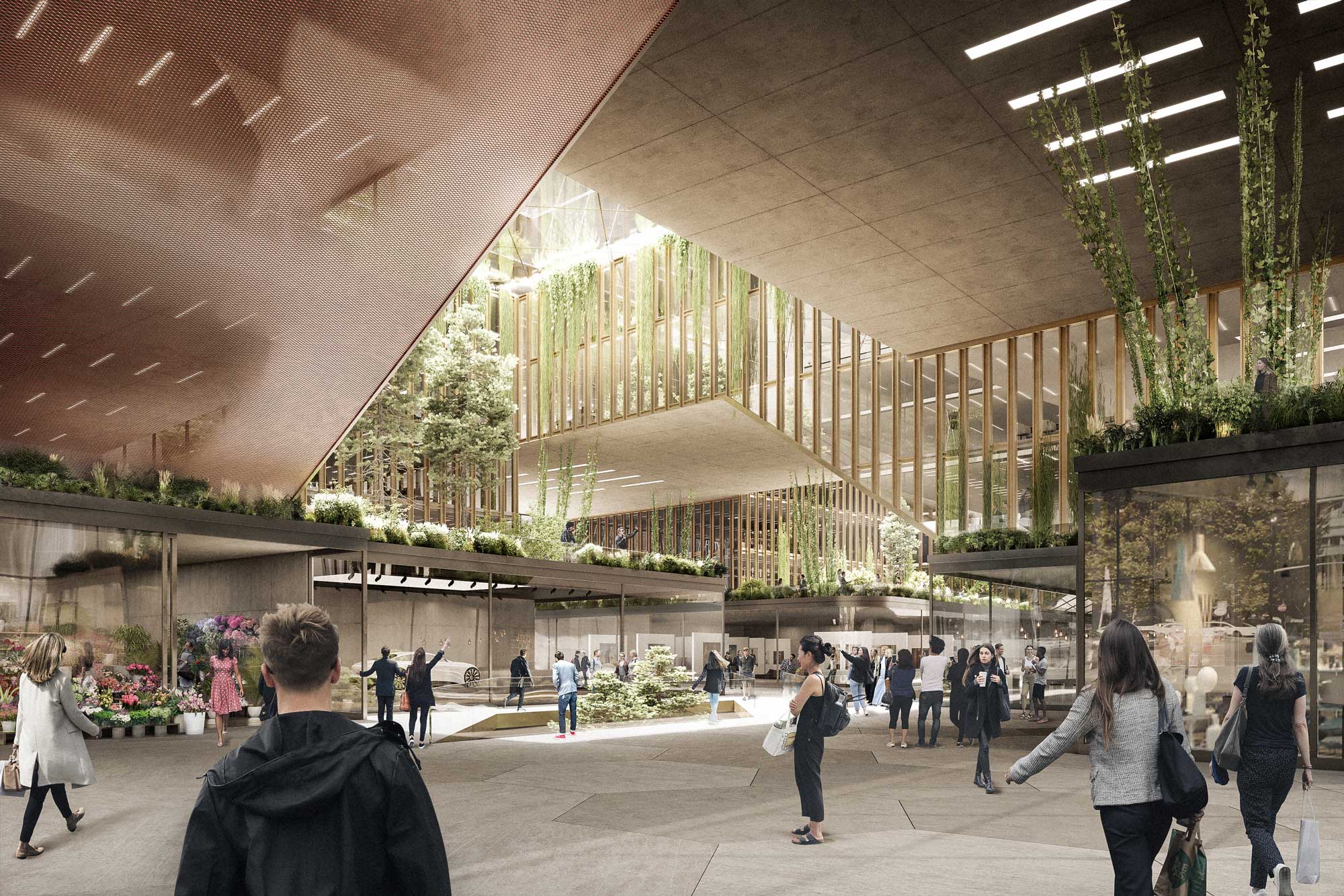
- Year: since 2022
- Category: Revitalization
- Use: Business, Office, Trade, Other use
- Construction: Wood hybrid
-
More details
Scope
Wettbewerbsbeitrag
Anerkennung 4.Platz
Location
Schützenstraße
München
Gross Floor Area
ca. 48.250 m²
Client
SIGNA Real Estate Management Germany GmbH
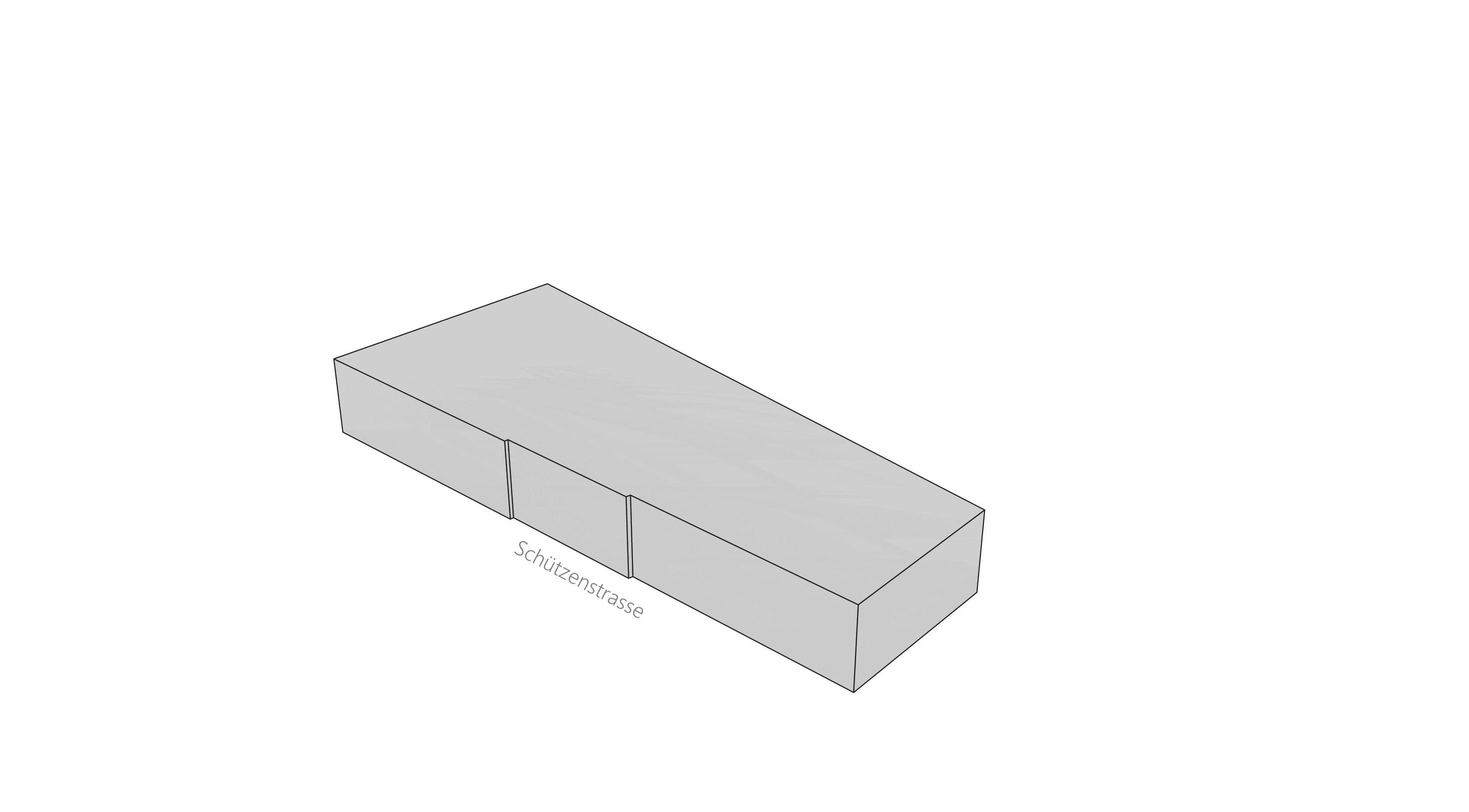
The concept envisages integrating Schützenstrasse into the building, extending the public urban space into the building's interior and thus becoming part of the urban space itself. The urban space is transformed into a marketplace, freely formable and playable. The exterior and interior spaces are interwoven and staged.
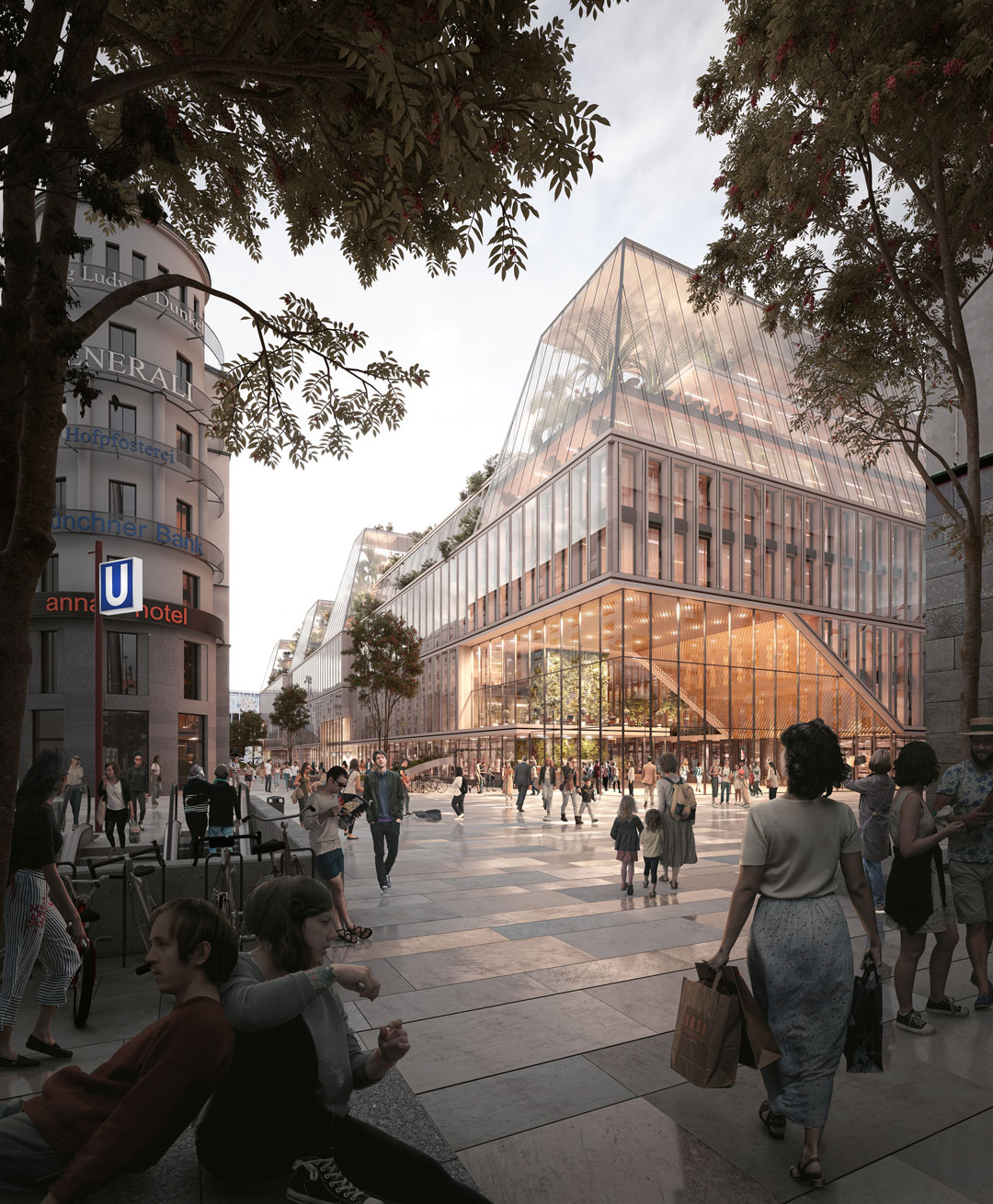
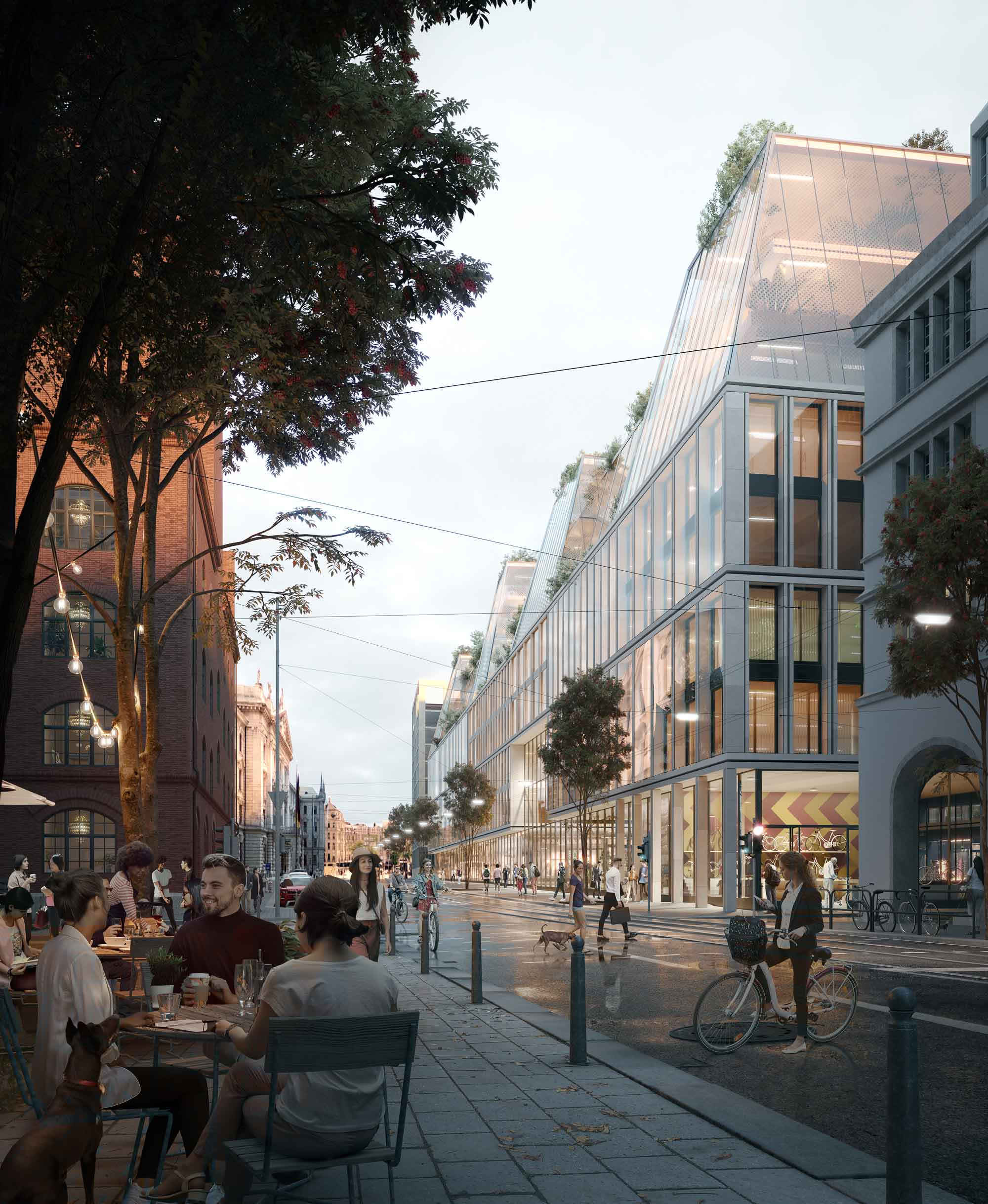
Urban Design
Based on the geometry of the of the site, the building is divided into three sections. Inserted form the basic structure of the building in their dimensioning and cut. of the building. The roofscape is rhythmicized by the four glass bodies running across the running across the Schützenstraße. The lost, historic buildings are building is cited in its structure.
Facades
Two layers form the facade. The external, air-permeable climate layer and the internal functional layer. Due to the chimney effect within the climatic layer, the exhaust air is led out of the interior rooms by suction and vice versa supplied with fresh air. In addition, the urban noise immission is noticeably minimized and allows the office users to open the windows and provide natural ventilation.
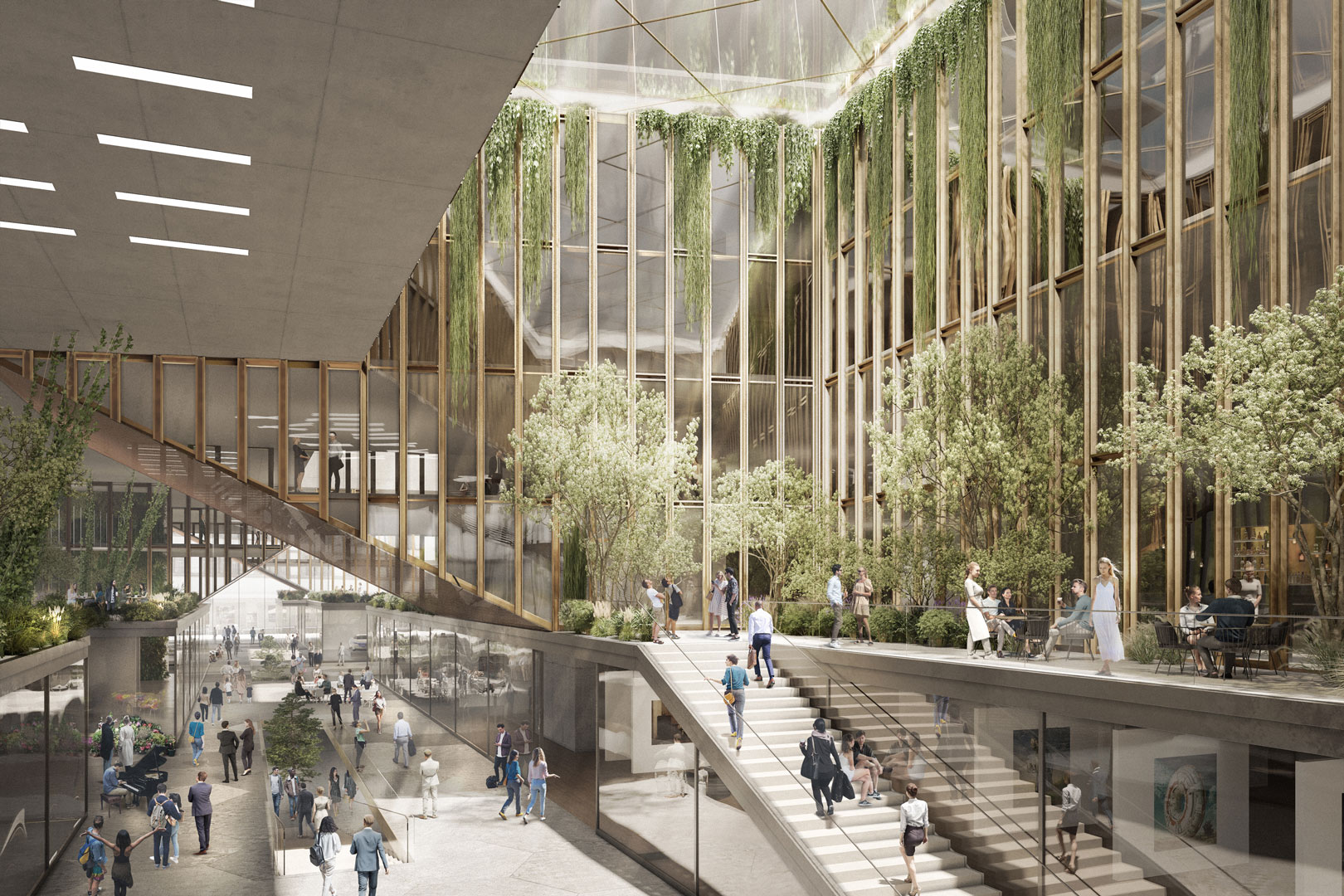
Uses
Architecturally defining is the publicly accessible market hall, around which retail, restaurant, service, cultural and office spaces are arranged. The mixture and layering of uses creates an urban and forward-looking quarter. The rental space for offices is staggered from the 1st floor to the roof superstructures. The accessible roof landscapes create space for public uses such as restaurants, urban green spaces and privately usable terrace areas.
Construction
To reduce the carbon footprint, all upper floors are constructed using a wood-hybrid construction method. The building physics properties of wood help improve indoor air quality and moisture control. The access cores are made of reinforced concrete, the columns of solid wood and the ceilings of a wood-concrete composite.
Natural Spaces
To improve the microclimate, all roof areas are equipped with retention roofs or intensive greening. The greening supports biodiversity and counteracts the overheating of the city.
