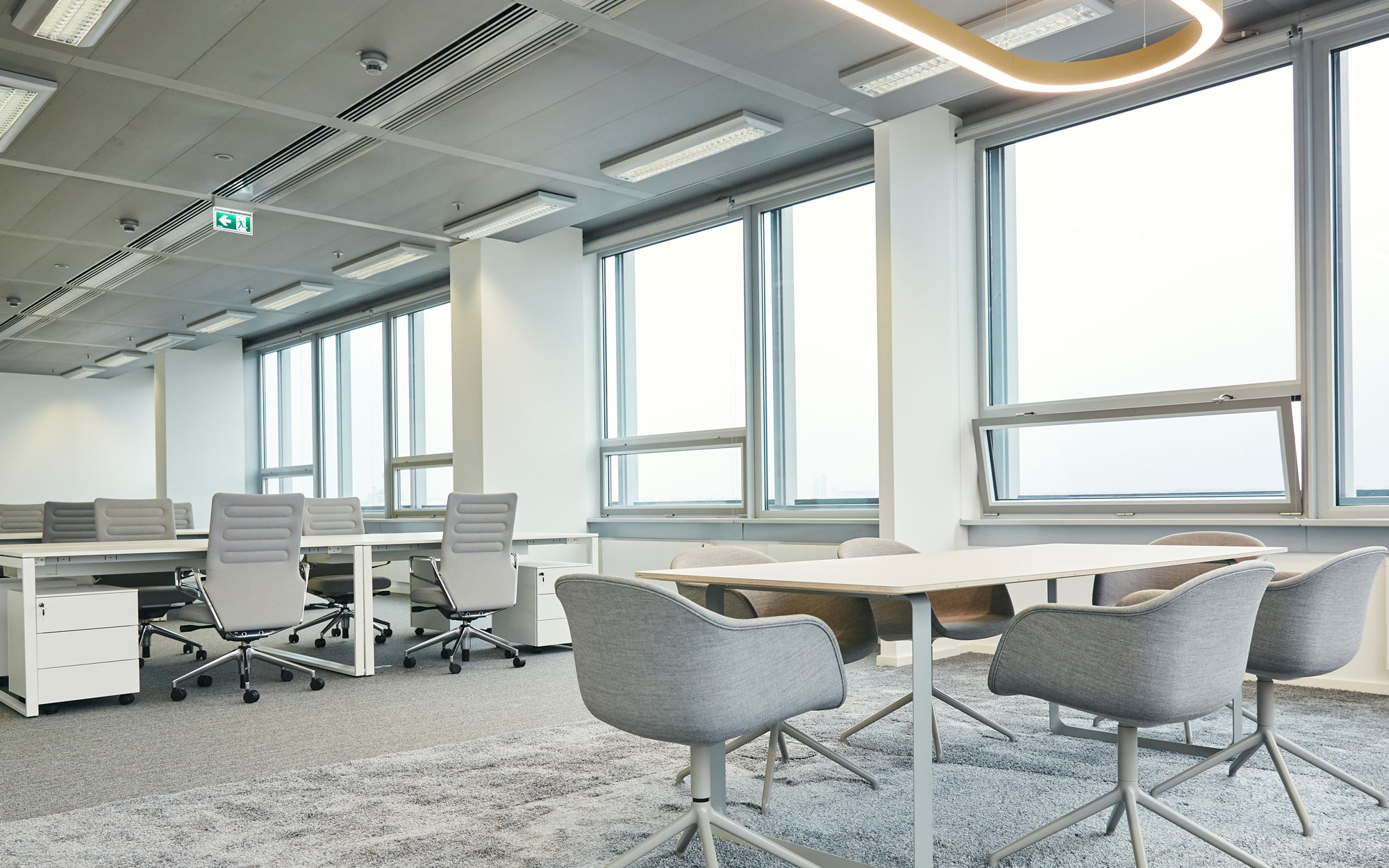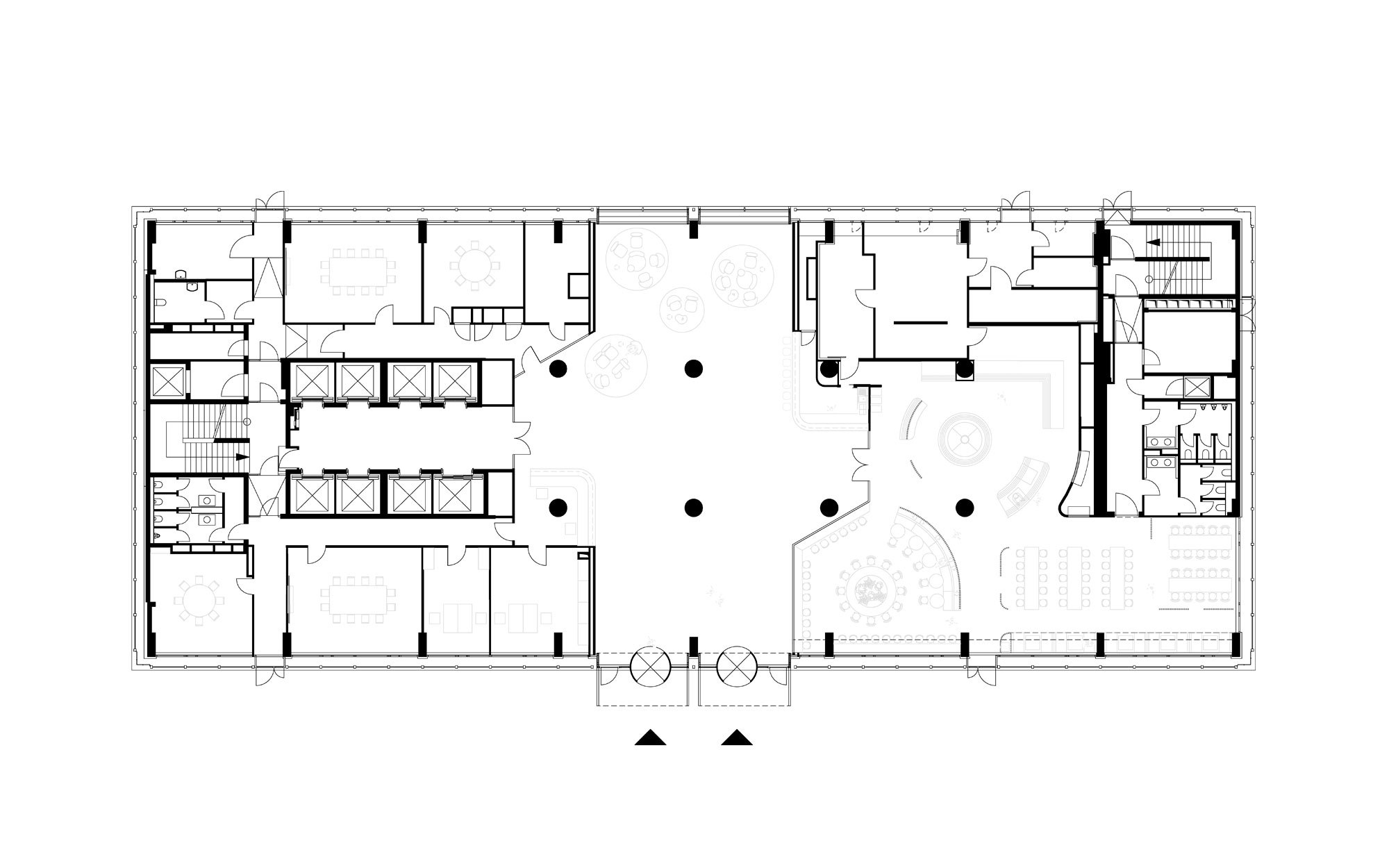In Frankfurt's Lyoner Quarter, we are designing the revitalization of the office building on Herriotstrasse. At 80 meters, the tallest building in the district was already renovated in 2001. The clear architecture is characterized by a curtain facade made of cast aluminum panels. Changing user requirements and a change of tenants necessitate a redesign of the appearance of the foyer, the circulation area and the cafeteria.
Prime Tower
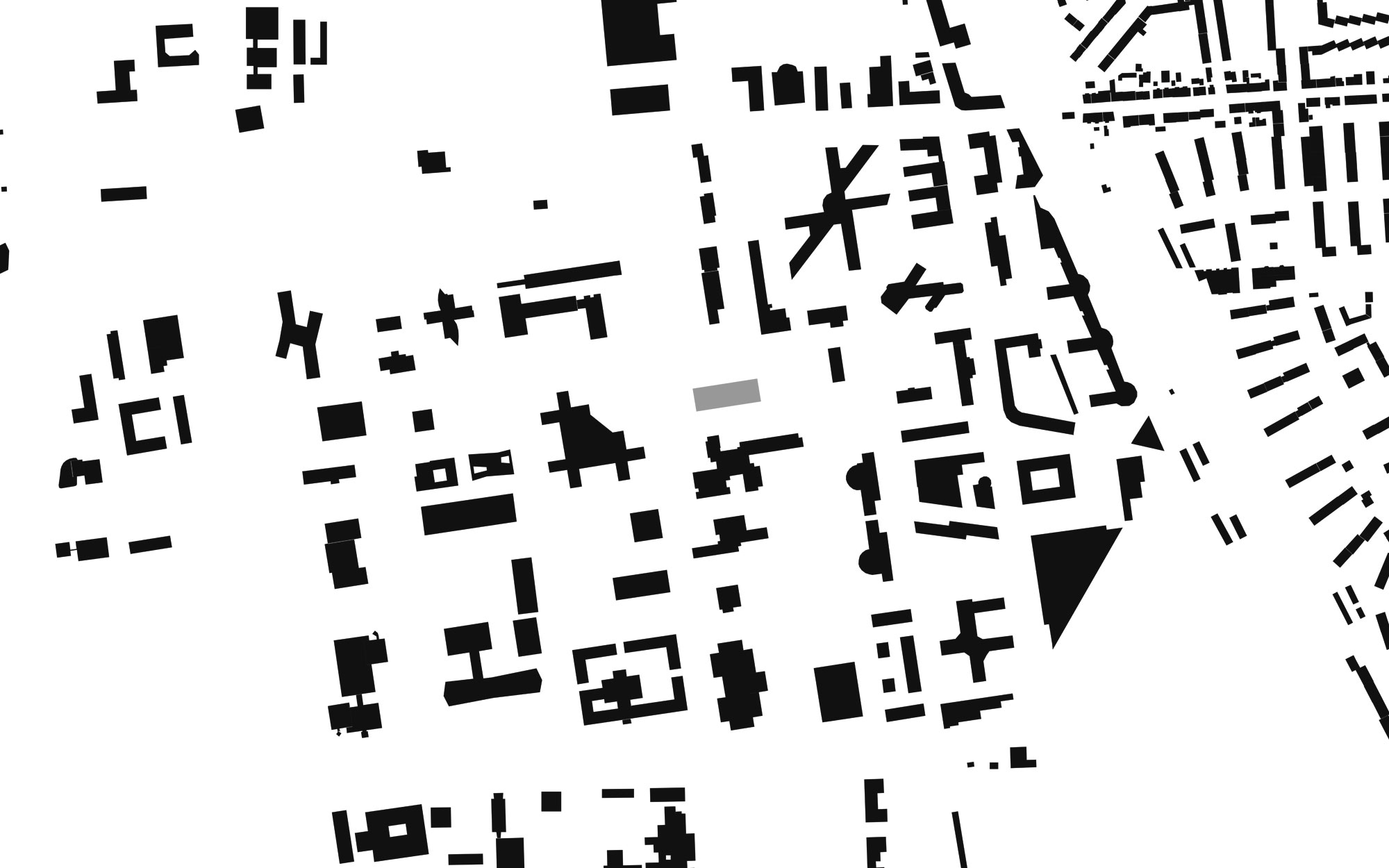
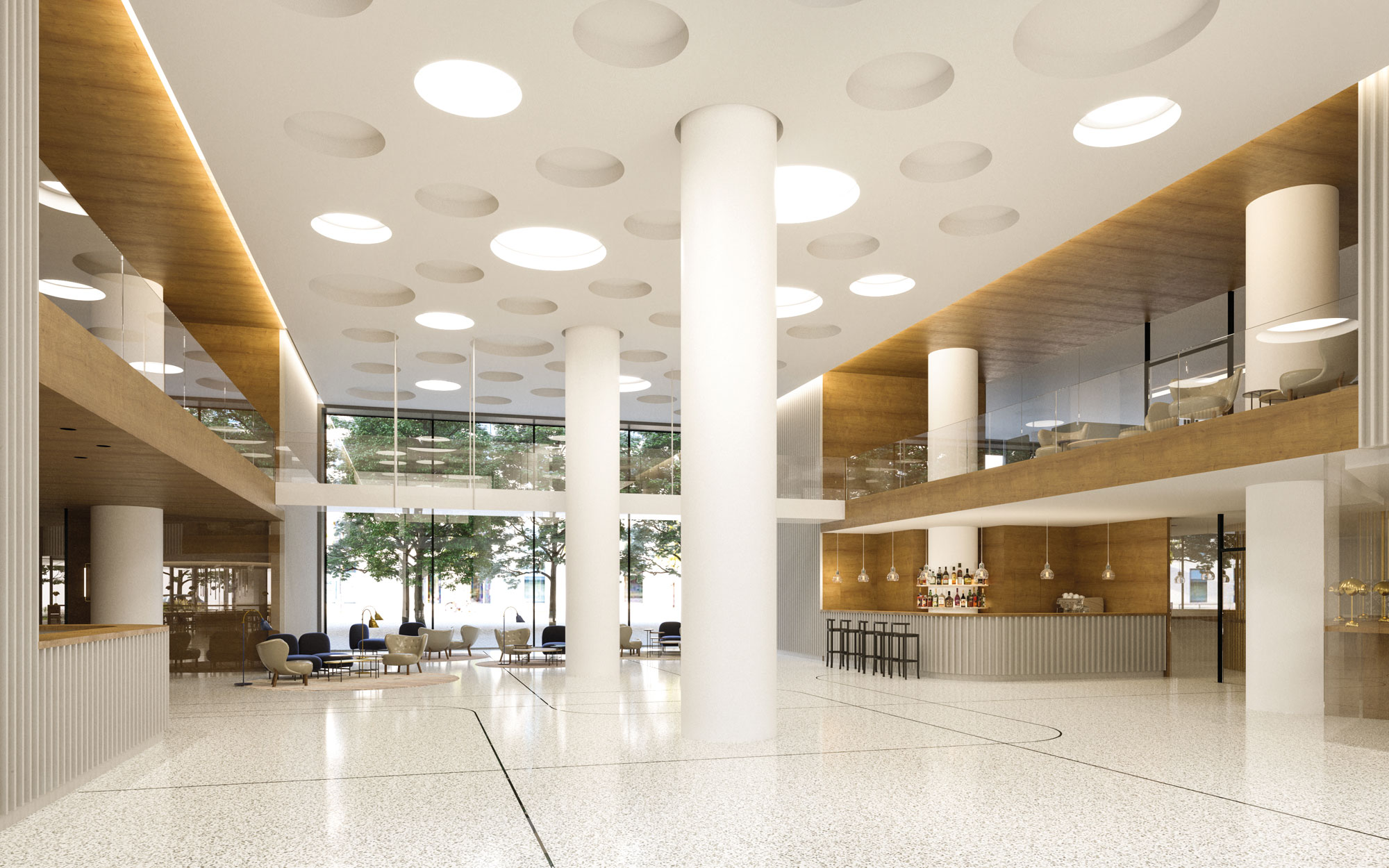
- Year: since 2019 – 2022
- Category: Revitalization, Interior Design
- Use: Office, Other use
- Construction: Massive
-
More details
Scope
LP 1 - 4
Show Floor LP 5-8
Location
Herriotstraße 4
Frankfurt
Gross Floor Area
ca. 24.000 m²
Client
WealthCap
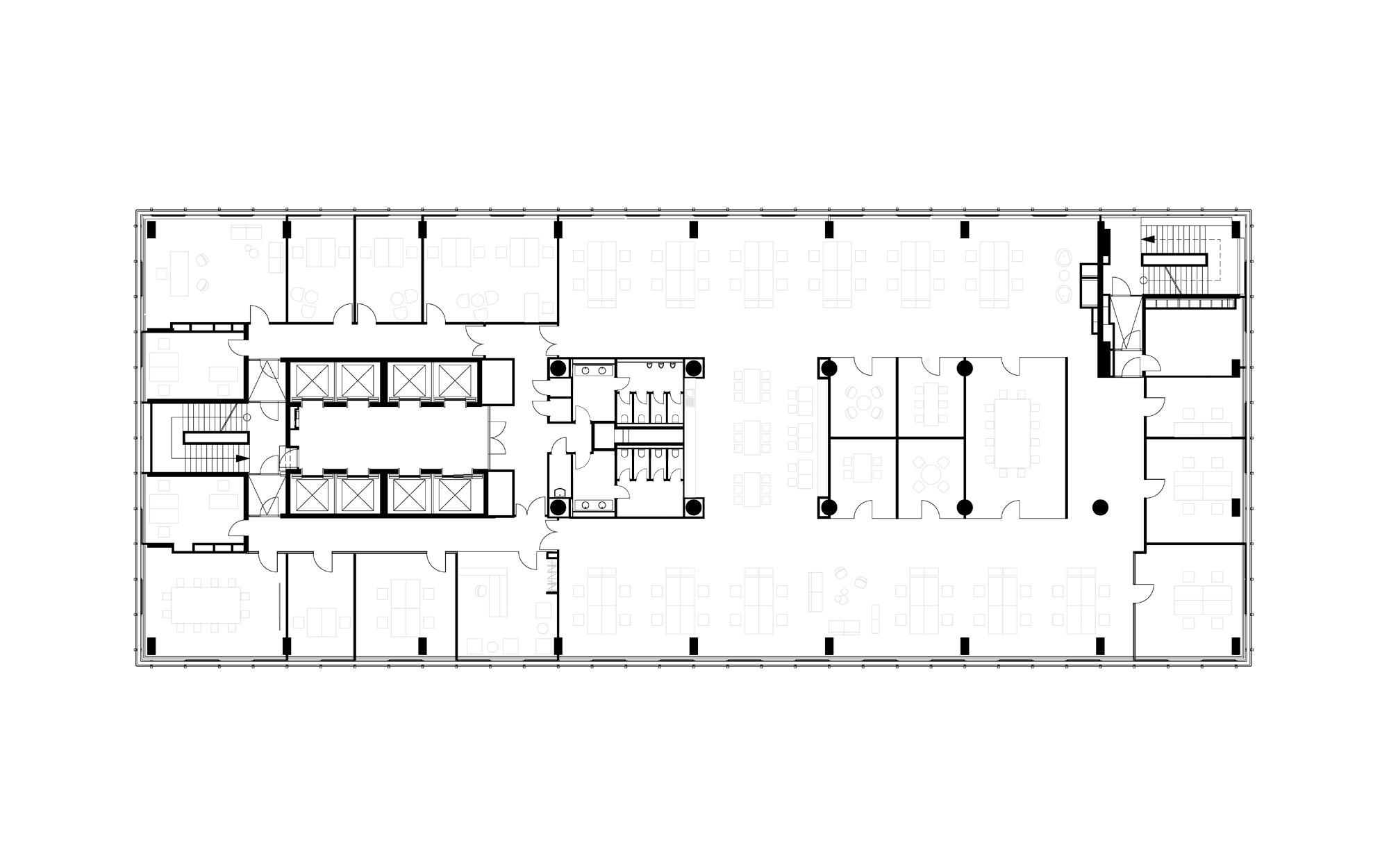
Revitalization Concept
The redesign of the public areas is based on the building's period of origin. Echoes of the formal language of past decades are found in recurring stylistic elements. The interplay of light natural tones and dark wooden elements lends the ambience a weightless elegance. A clear eye-catcher is the transparent gallery in the foyer.
Interior Design
Opening up the building structure creates a spacious, prestigious hall. A relief-like wall structure, circular light fixtures and terrazzo floors with pioneering brass lenses form sophisticated design details.
Based on these architectural guidelines and the design concept, a marketing lounge and a model office were created.
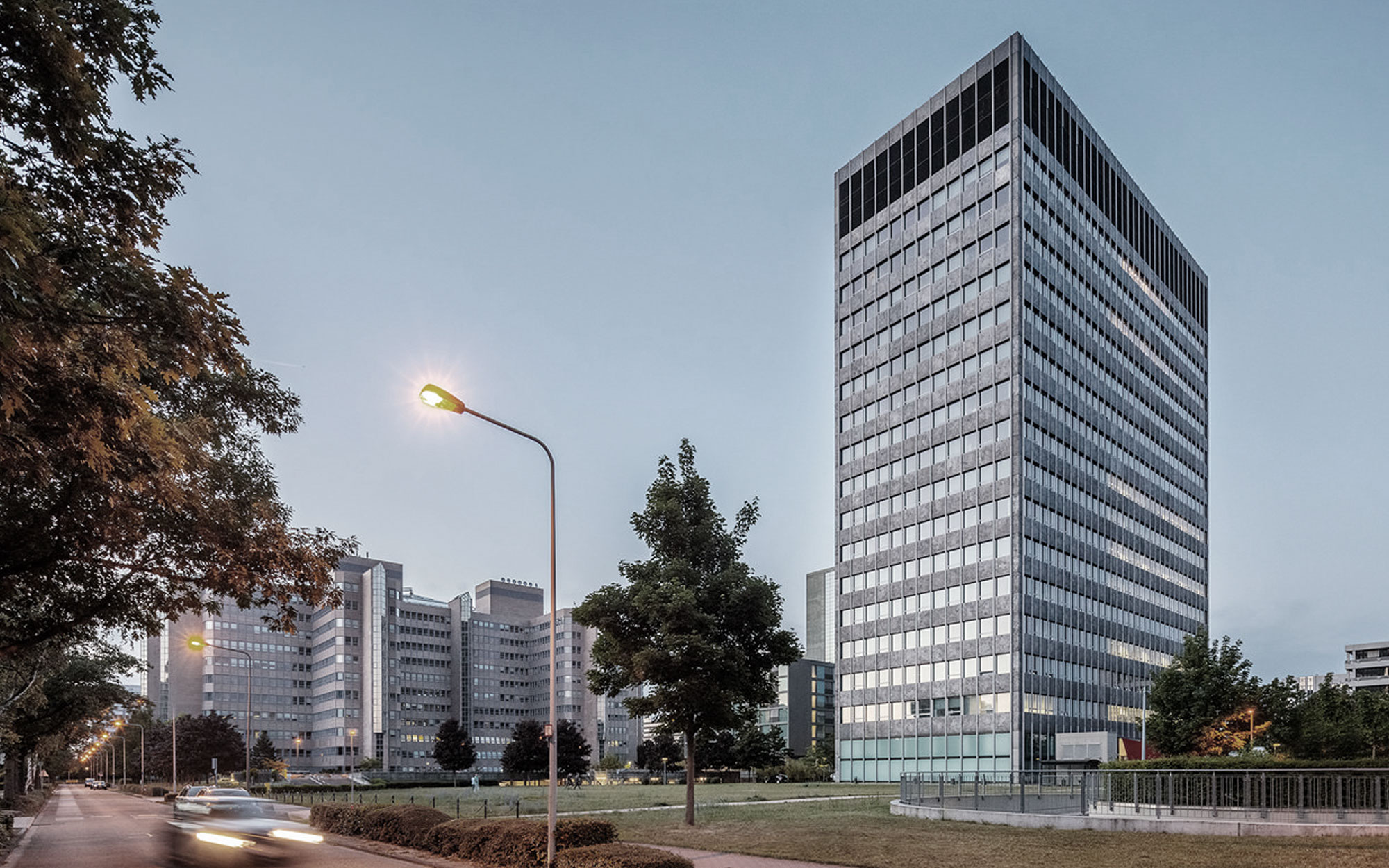
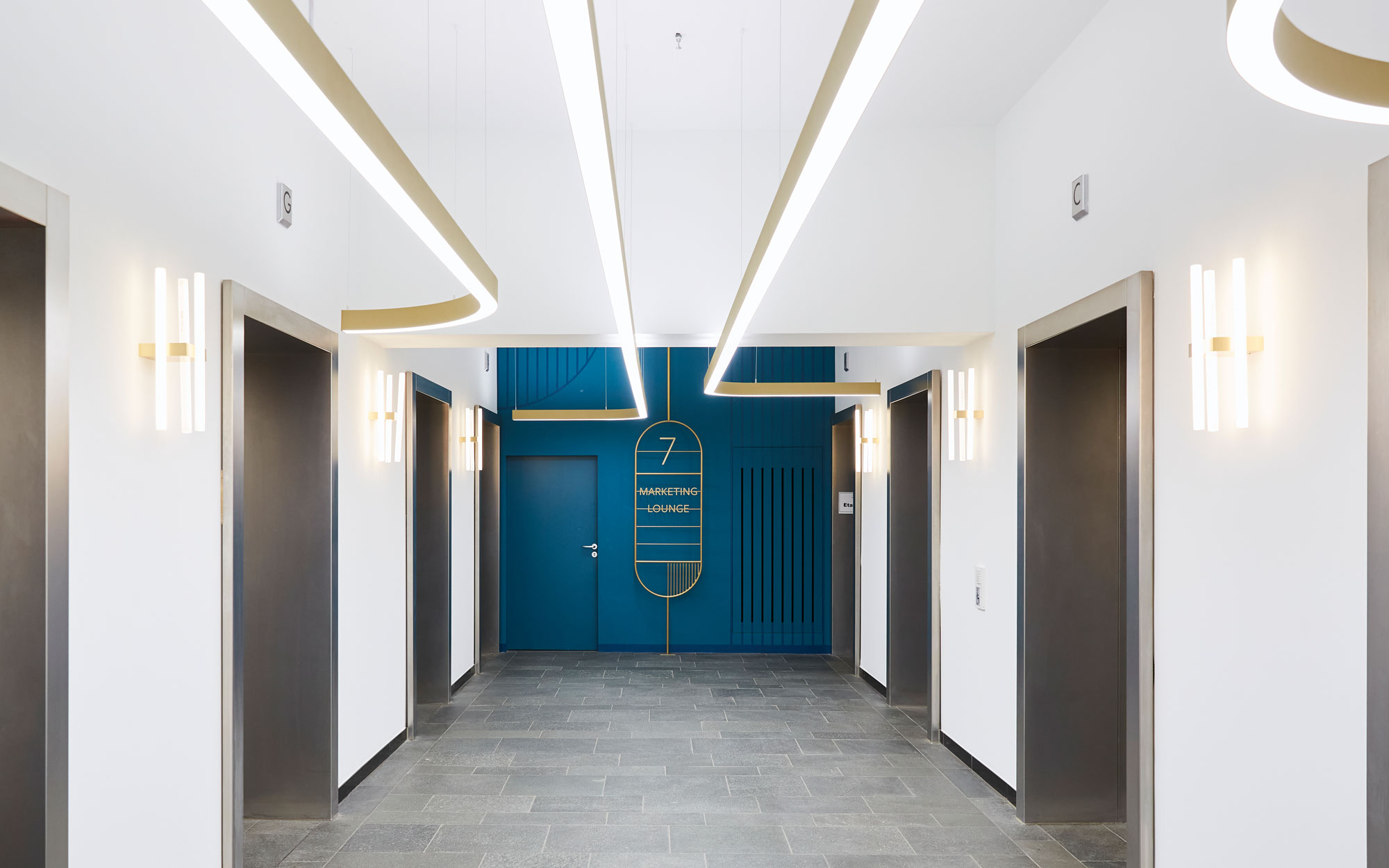
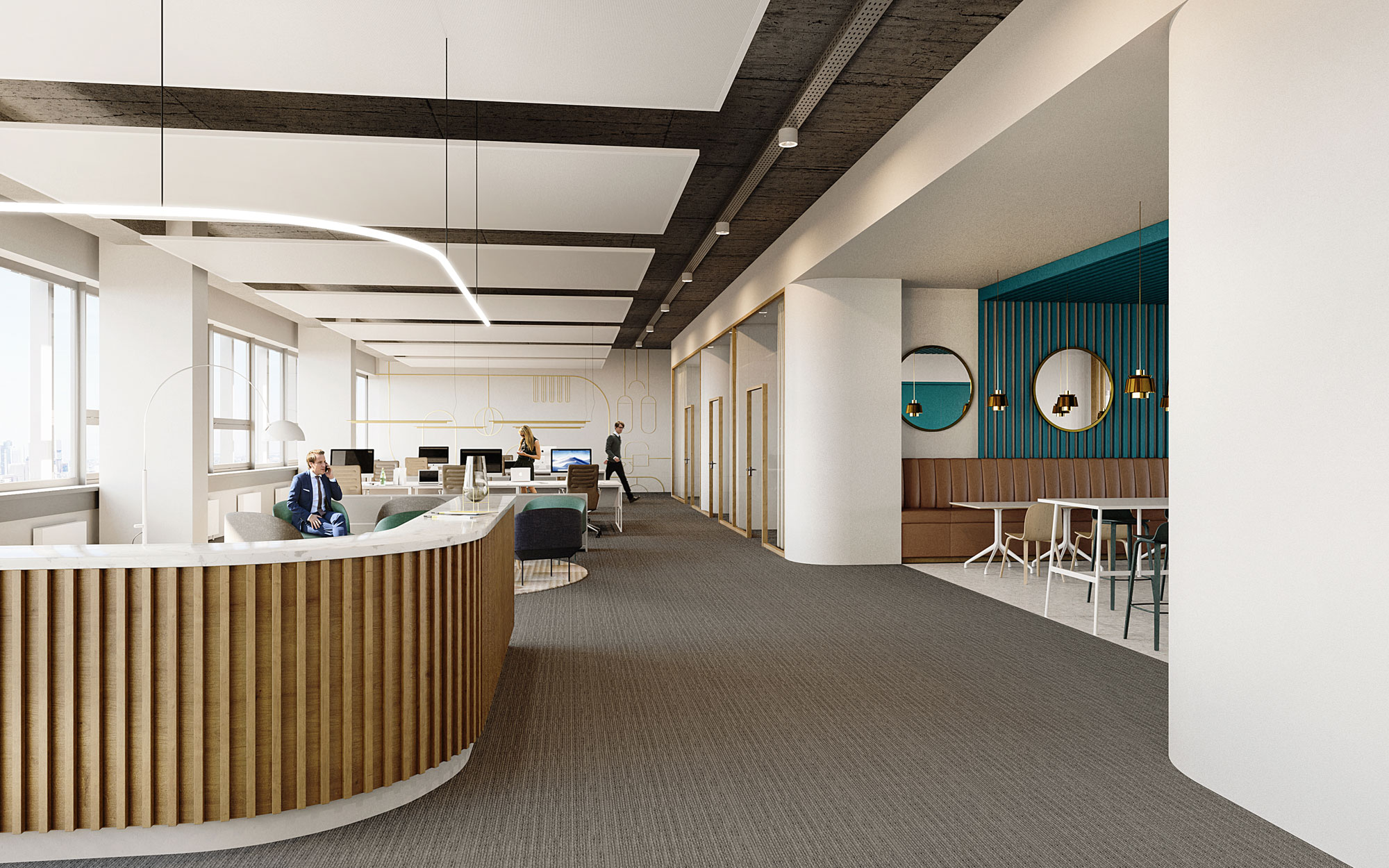
In addition to the Olivetti high-rise building, the Prime Tower is thus the second architectural icon in Frankfurt Niederrad.
