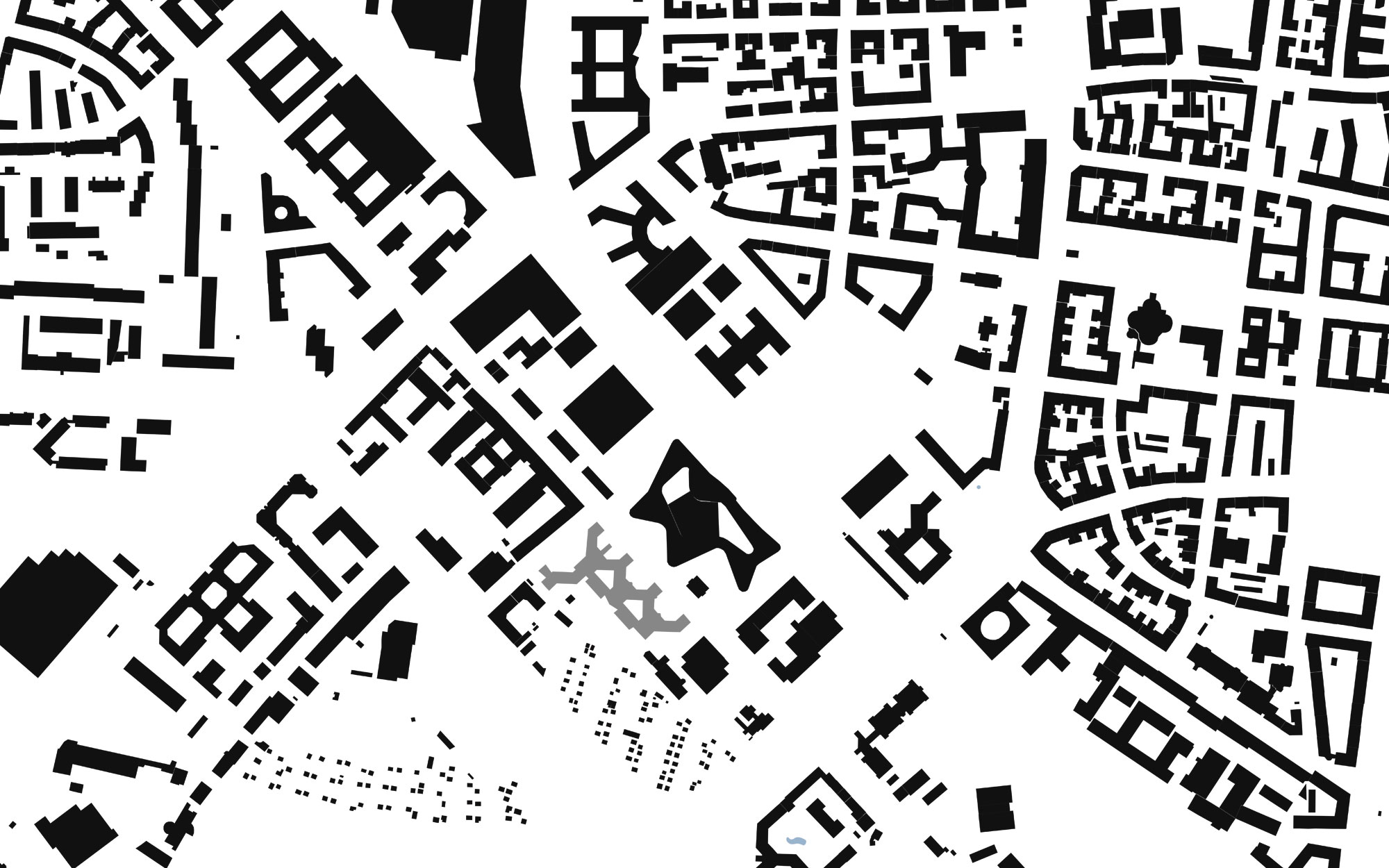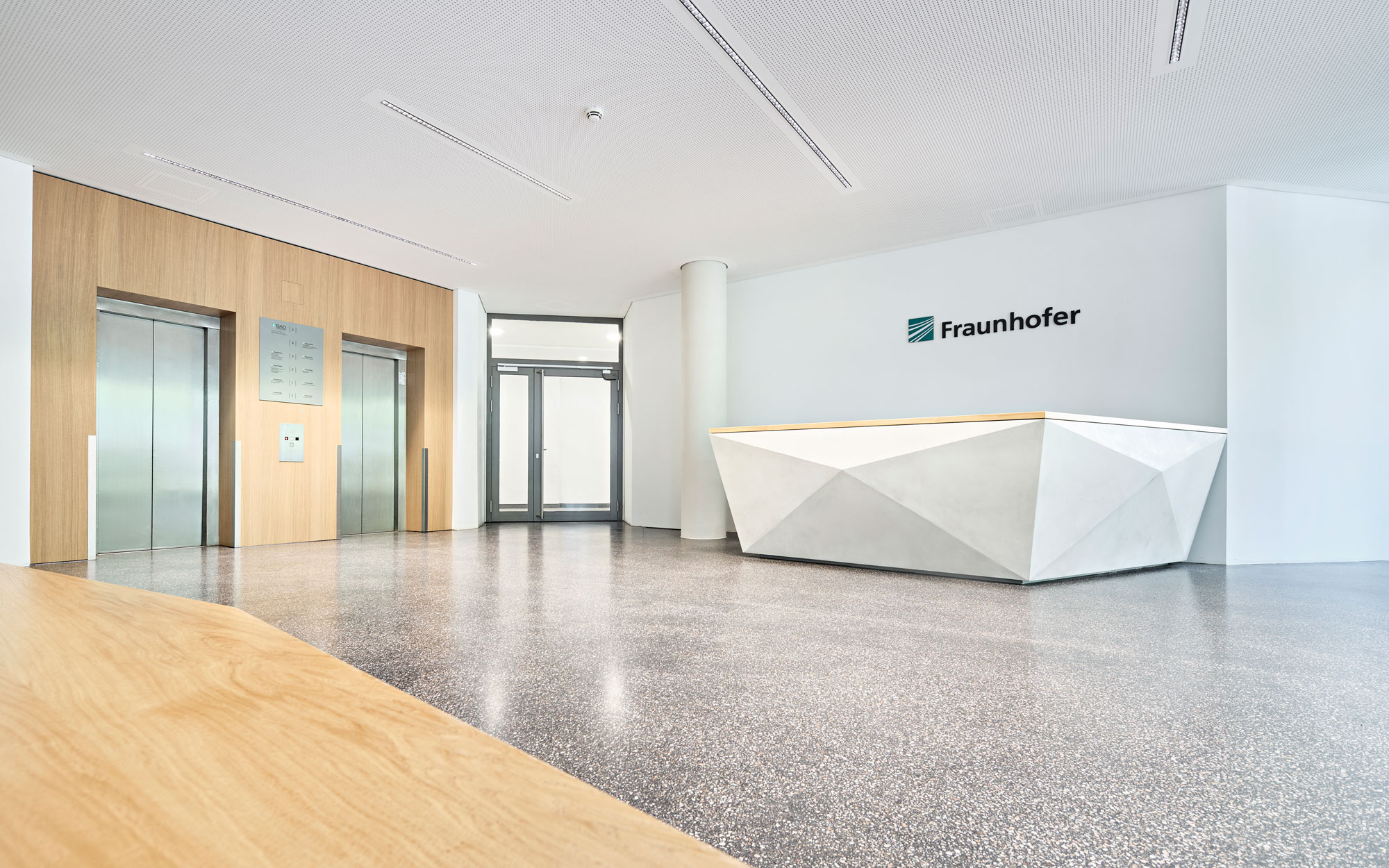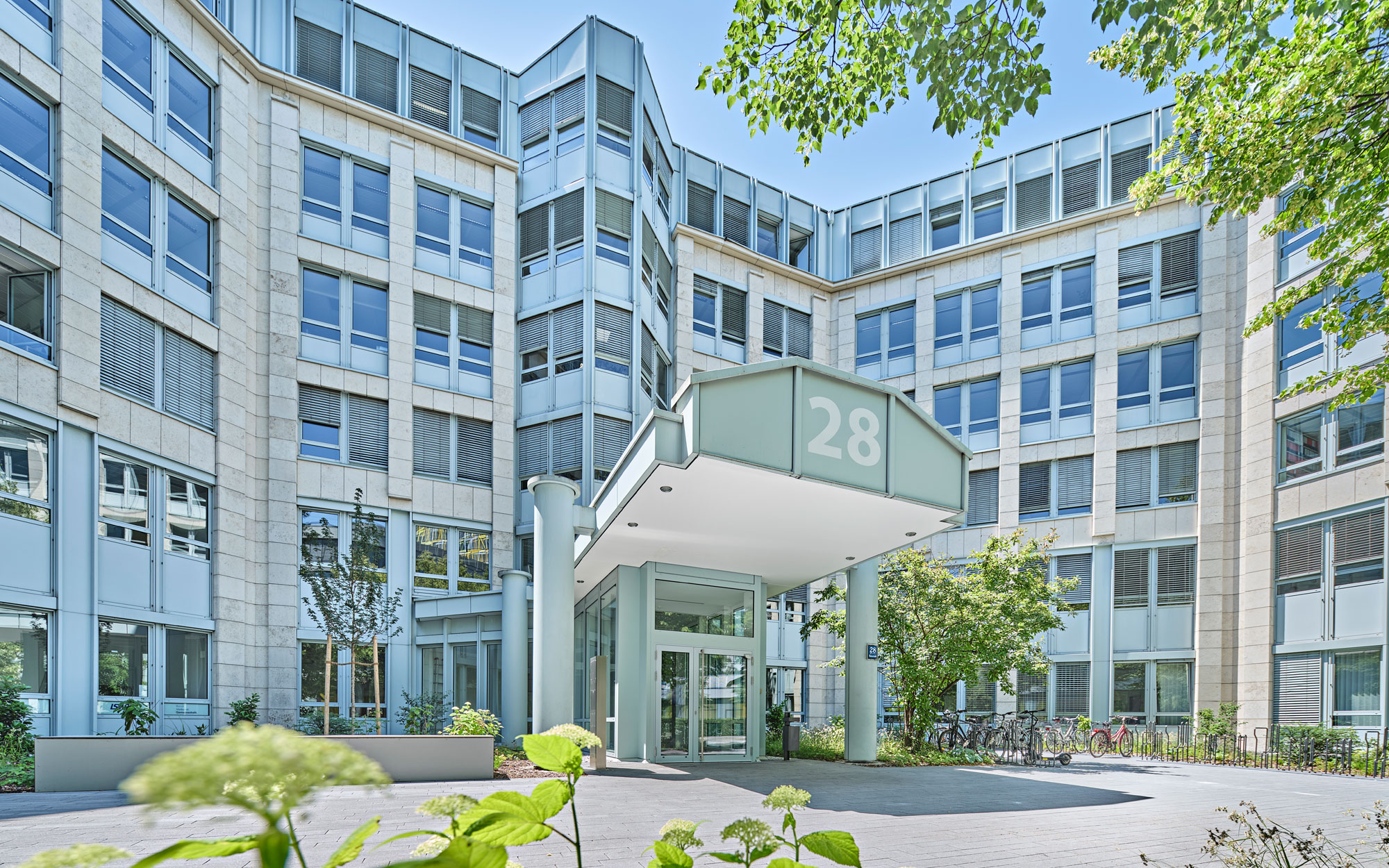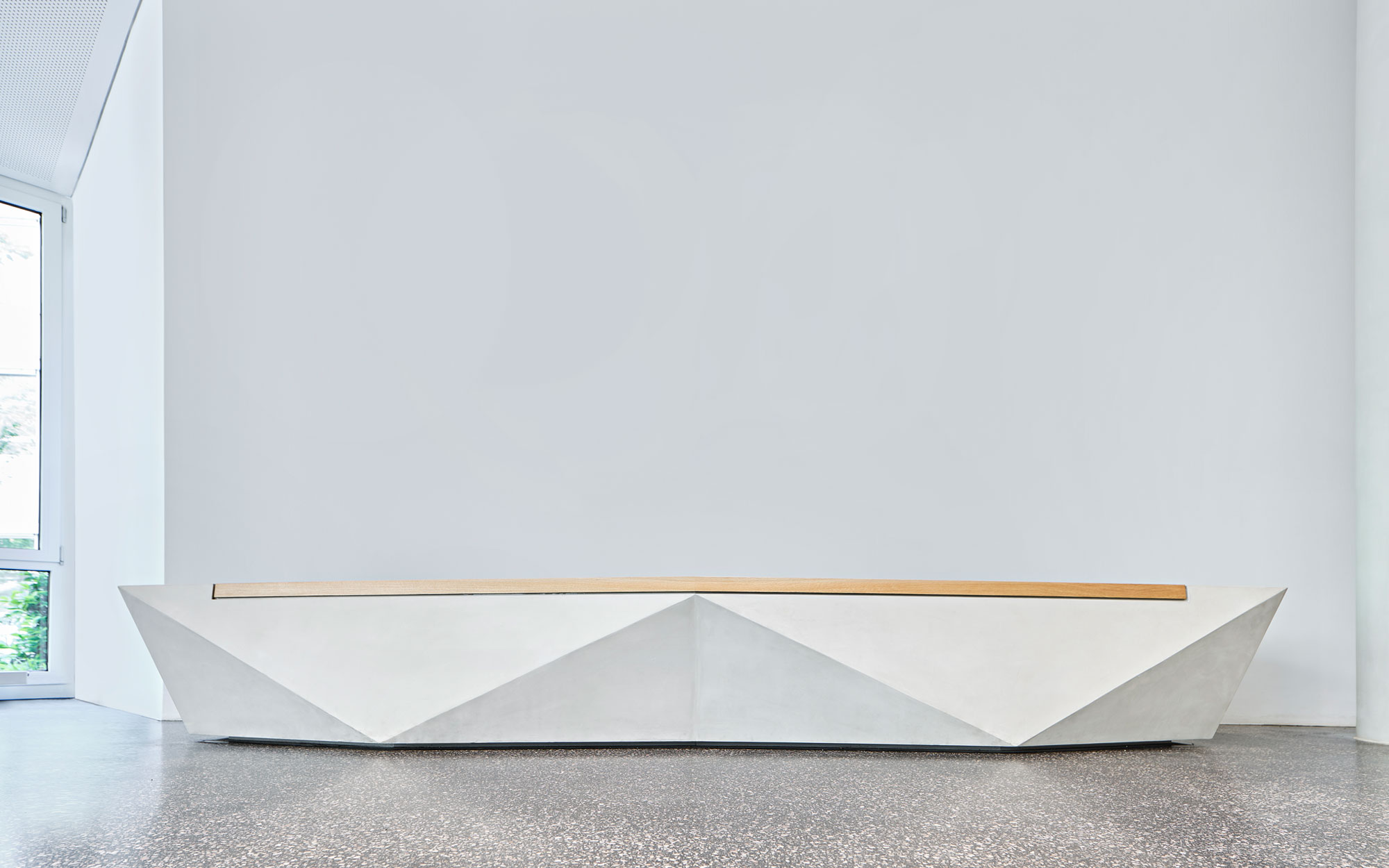Westend Yards is a six-story office building in Munich's Westend district, an important office location with excellent transport infrastructure. The striking office building from 1991 on Munich's Hansastrasse was getting on in years. In order to avoid an energy-intensive demolition and new construction, the dominant geometry of the building was to be used and further developed as an identity-creating feature.
Westend Yards


- Year: since 2016 – 2022
- Category: Interior Design, Revitalization
- Use: Office
- Construction: Massive
-
More details
Scope
Concept for repositioning
Redesign of foyer and entrance area
Tenant development LP 1–8
Location
Hansastraße
München
Gross Floor Area
ca. 45.000 m²
Client
PGIM Real Estate Germany AG

Extended Building Permit
In a feasibility study, the possibility of an intelligent redensification and extension of the existing building was investigated. With the involvement of all specialist departments such as building law experts, planning authorities, nature conservation authorities and landscape architects, it was possible to obtain an extended building permit. Following a positive preliminary building permit, the total rental area of 31,000 m² can be increased by a further 14,000 m² gross floor area!
Repositioning
A concept for the revitalization and repositioning of the property was developed in parallel to the building law feasibility study. The restructuring and expansion of the space for a major anchor tenant, as well as the redesign of the entrance situation and the foyer, will ensure the attractiveness of the property for many years to come.
