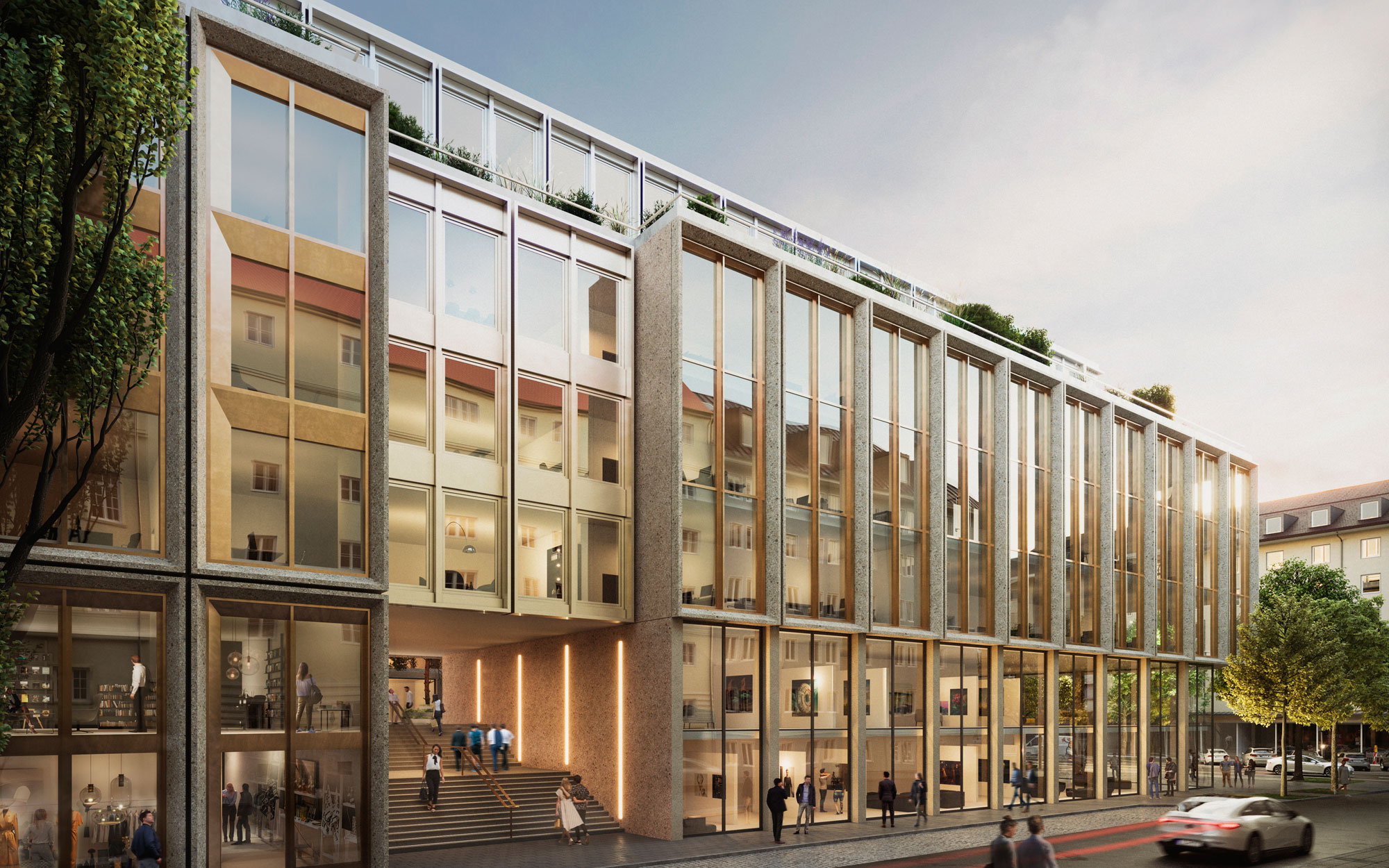A new retail and commercial building is to be built on the land on Schleißheimer Strasse in Munich Schwabing, which is exposed from an urban planning perspective. The 6,000 m² site forms a unique structure in the immediate vicinity of the Munich City Archive and the Nordbad public swimming pool.
Business center at Nordbad


- Year: since 2020
- Category: New construction, Neighborhood development
- Use: Office, Other use
- Construction: Massive
-
More details
Scope
Wettbewerb
LP 1 – 4
Location
Schleißheimer Straße
München
Gross Floor Area
ca. 29.000 m²
Client
Ariston Grundbesitz GmbH & Co. 8. Beteiligungs KG

Concept
The urban building block is characterized by three large openings. With a grand gesture, the building opens up to the food market and commercial areas. A prestigious foyer on Schleißheimer Strasse provides access to the upper floors. The flexibly usable office spaces are designed in such a way that they can be easily converted for future use.
A large open staircase promotes circulation through the quarter and creates an inner courtyard on the second floor that is freely accessible to the public. This optimizes natural lighting and ventilation and serves as a central meeting point for users.



Facade
The large-scale volume is balanced out with a finely structured façade. Transparent surfaces and slender verticals characterize the appearance of the four sides of the street. The reduced materiality of regional natural stone, glass and brass-colored metal reinforces the external effect.
Rooftop
The publicly accessible roof with gastronomy facilities offers an attractive open space with a panoramic view.
The roof surfaces will be supplemented with intensive greenery to counteract the sealing of urban areas. The green design of the open spaces promotes biodiversity, has a positive impact on the microclimate and creates attractive places for users and the public to spend time.
