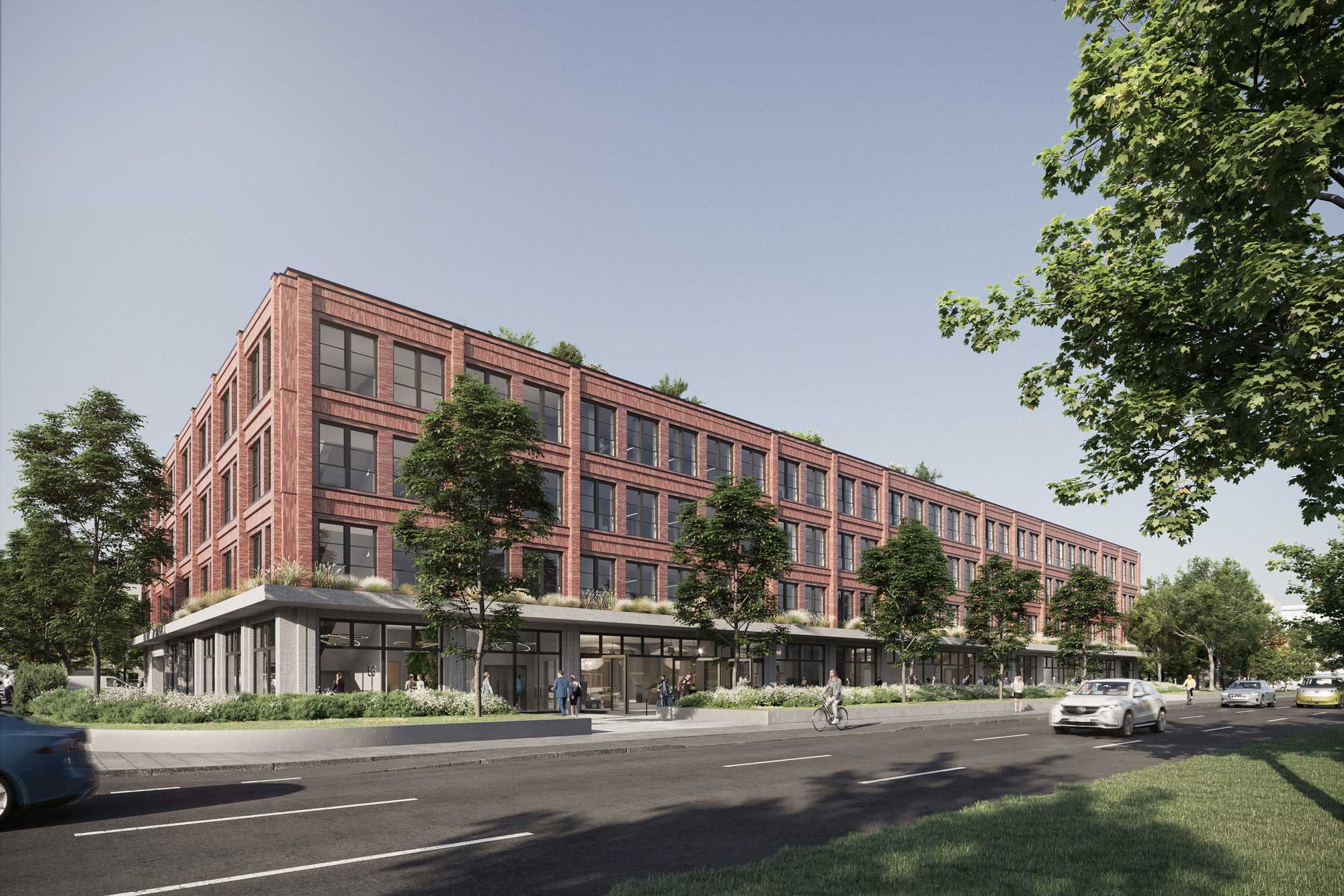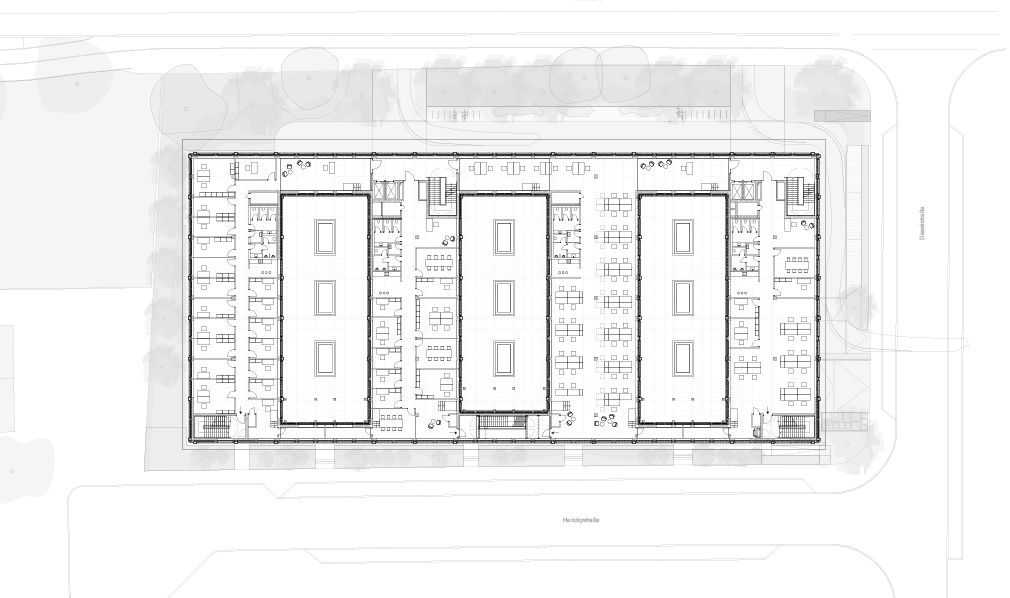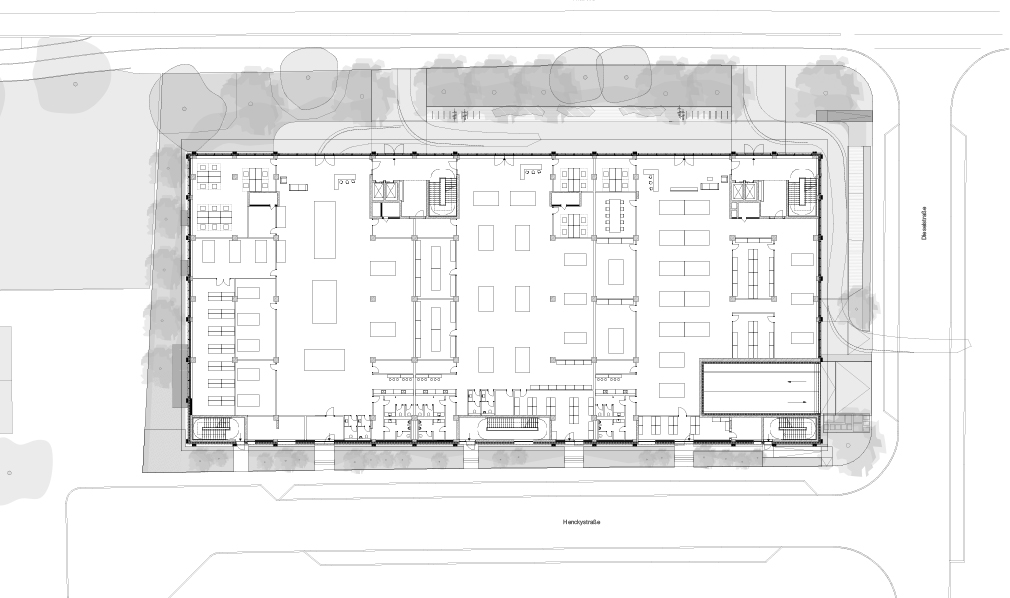The project is characterized by a clear building structure and façade. The first floor, emphasized with exposed concrete and large glass surfaces, creates a strong connection to the public space and offers open areas for maker spaces and small businesses. The production and commercial halls do not require columns as far as possible, thus creating maximum flexibility of use.
Business Hub Triebstraße

- Year: since 2021
- Category: New construction
- Use: Office, Other use
- Construction: Massive
-
More details
Scope
LP 1 – 5
Location
Triebstraße 36-40
München
Gross Floor Area
ca. 11.000 m²
Client
Concrete Capital

Facade Structure
A circular canopy with intensive greenery divides the building horizontally and separates the upper floors from the ground floor. The upper floors contain spacious office areas.
Space Design
In order to create optimal conditions for natural ventilation and lighting, the upper floors are divided by three large, intensively planted inner courtyards and illuminate the first floor through skylights set into the floor.
Wooden balconies bring the inner courtyards to life on all floors. The roof offers its users a natural space to experience in the midst of an urban environment.

